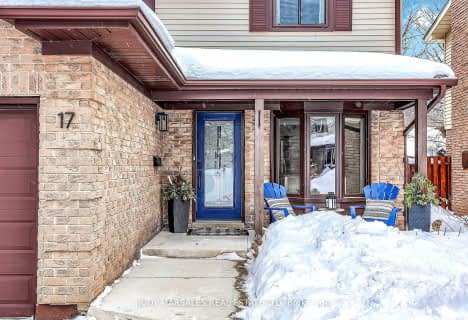Car-Dependent
- Most errands require a car.
Some Transit
- Most errands require a car.
Somewhat Bikeable
- Most errands require a car.

Rousseau Public School
Elementary: PublicSt. Augustine Catholic Elementary School
Elementary: CatholicSt. Bernadette Catholic Elementary School
Elementary: CatholicDundana Public School
Elementary: PublicDundas Central Public School
Elementary: PublicSir William Osler Elementary School
Elementary: PublicDundas Valley Secondary School
Secondary: PublicSt. Mary Catholic Secondary School
Secondary: CatholicSir Allan MacNab Secondary School
Secondary: PublicBishop Tonnos Catholic Secondary School
Secondary: CatholicAncaster High School
Secondary: PublicSt. Thomas More Catholic Secondary School
Secondary: Catholic-
Winchester Arms
120 King Street W, Dundas, ON L9H 1V2 1.42km -
Collins Brewhouse
33 King Street W, Dundas, ON L9H 1T5 1.65km -
Thirsty Cactus Cantina & Grill
2 King Street E, Dundas, ON L9H 1B8 1.73km
-
Cafe Domestiique
102 King Street W, Hamilton, ON L9H 1T9 1.47km -
Starbucks
46 King Street W, Dundas, ON L9K 1L5 1.58km -
Detour Cafe
41 King Street W, Dundas, ON L9H 1T7 1.64km
-
Crunch Fitness
1685 Main Street W, Hamilton, ON L8S 1G5 3.06km -
Gravity Climbing Gym
70 Frid Street, Hamilton, ON L8P 4M4 6.37km -
Alchemy CrossFit Hamilton
67 Frid Street, Unit 14, Hamilton, ON L8P 4M3 6.41km
-
Sobey’s
977 Golf Links Road, Hamilton, ON L9K 1K1 4.15km -
Shoppers Drug Mart
1341 Main Street W, Hamilton, ON L8S 1C6 4.26km -
Shoppers Drug Mart
1300 Garth Street, Hamilton, ON L9C 4L7 6.71km
-
Pizza Hut
238 Governors Road, Dundas, ON L9H 3K2 0.41km -
A-1 pizza centre
2 Castlewood Boulevard, Hamilton, ON L9H 7M8 0.58km -
The Bean Ladies
370 Mill St, Rear Unit B, Dundas, ON L9H 2M1 1km
-
Ancaster Town Plaza
73 Wilson Street W, Hamilton, ON L9G 1N1 4.8km -
Jackson Square
2 King Street W, Hamilton, ON L8P 1A1 8.19km -
Upper James Square
1508 Upper James Street, Hamilton, ON L9B 1K3 8.68km
-
M&M Food Market
101 Osler Drive, Unit 140, Dundas, ON L9H 4H4 2.32km -
Fortinos
1579 Main Street W, Hamilton, ON L8S 1E6 3.5km -
Sobeys
977 Golf Links Road, Ancaster, ON L9K 1K1 4.01km
-
Liquor Control Board of Ontario
233 Dundurn Street S, Hamilton, ON L8P 4K8 6.57km -
LCBO
1149 Barton Street E, Hamilton, ON L8H 2V2 12.85km -
The Beer Store
396 Elizabeth St, Burlington, ON L7R 2L6 16.12km
-
Shell Canada Products
1580 Main Street W, Hamilton, ON L8S 1E9 3.52km -
Costco Gasoline
100 Legend Ct, Hamilton, ON L9K 1J3 3.69km -
Shell Select
10 Legend Crt, Ancaster, ON L9K 1J3 3.98km
-
Cineplex Cinemas Ancaster
771 Golf Links Road, Ancaster, ON L9G 3K9 3.73km -
The Westdale
1014 King Street West, Hamilton, ON L8S 1L4 5.39km -
Staircase Cafe Theatre
27 Dundurn Street N, Hamilton, ON L8R 3C9 6.84km
-
H.G. Thode Library
1280 Main Street W, Hamilton, ON L8S 4.01km -
Health Sciences Library, McMaster University
1280 Main Street, Hamilton, ON L8S 4K1 4.39km -
Mills Memorial Library
1280 Main Street W, Hamilton, ON L8S 4L8 4.42km
-
McMaster Children's Hospital
1200 Main Street W, Hamilton, ON L8N 3Z5 4.31km -
St Peter's Residence
125 Av Redfern, Hamilton, ON L9C 7W9 4.67km -
St Joseph's Hospital
50 Charlton Avenue E, Hamilton, ON L8N 4A6 8.34km
-
Dundas Valley Trail Centre
Ancaster ON 2.4km -
Ancaster Leash Free Park
Ancaster ON 3.79km -
Meadowlands Park
4.73km
-
TD Bank Financial Group
82 King St W (at Sydenham St), Dundas ON L9H 1T9 1.49km -
TD Canada Trust Branch & ATM
119 Osler Dr, Dundas ON L9H 6X4 2.47km -
TD Canada Trust Branch and ATM
1280 Mohawk Rd, Ancaster ON L9G 3K9 4.29km












