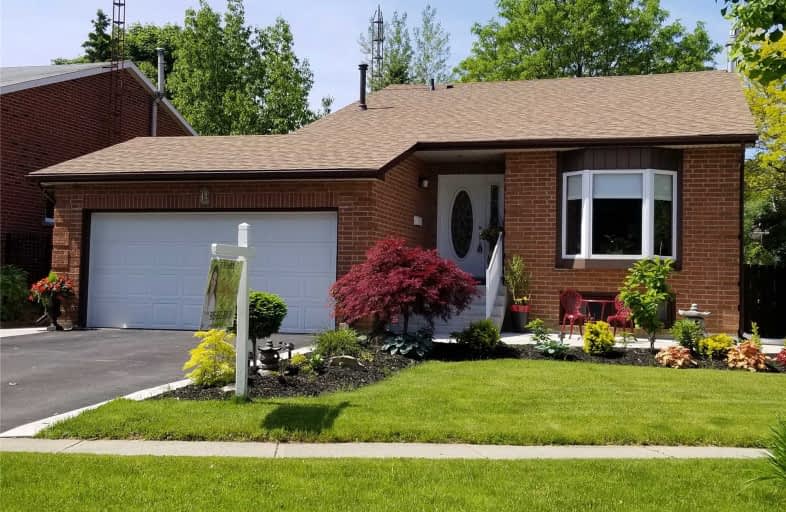Sold on Jul 15, 2019
Note: Property is not currently for sale or for rent.

-
Type: Detached
-
Style: Backsplit 4
-
Size: 1500 sqft
-
Lot Size: 57.84 x 120 Feet
-
Age: 31-50 years
-
Taxes: $4,775 per year
-
Days on Site: 75 Days
-
Added: Sep 07, 2019 (2 months on market)
-
Updated:
-
Last Checked: 3 months ago
-
MLS®#: X4435407
-
Listed By: Keller williams edge realty, brokerage
Stunning New Kitchen With All New Appliances & Open To Dining Room, New Flooring Throughout, New Front Door, Updated Bathrooms & More. The Upper Level Has 2 Spacious Bedrooms, Master With Ensuite Privileges To Newly Updated 4 Pce Bathroom. Lower Level Has A Family Room With Cozy Fireplace & Walk Out To Backyard, Spacious Bedroom & 4 Pce Bath. Need More Space, Basement Has Office Space, Bedroom And/Or Rec Room, Storage Space & Laundry. Inside Entry For Garage
Extras
Drywalled & Has A Drive Through Garage, Great For Extra Storage & Parking! Professionally Landscaped Front Yard & Spacious Backyard With 2 Outdoor Gas Lines. Fully Fenced Yard, Gates On Both Sides. Great Location Close To All Amenities!
Property Details
Facts for 11 Melissa Crescent, Hamilton
Status
Days on Market: 75
Last Status: Sold
Sold Date: Jul 15, 2019
Closed Date: Jul 31, 2019
Expiry Date: Aug 31, 2019
Sold Price: $723,000
Unavailable Date: Jul 15, 2019
Input Date: May 02, 2019
Property
Status: Sale
Property Type: Detached
Style: Backsplit 4
Size (sq ft): 1500
Age: 31-50
Area: Hamilton
Community: Waterdown
Availability Date: 60 Days
Inside
Bedrooms: 3
Bedrooms Plus: 1
Bathrooms: 2
Kitchens: 1
Rooms: 7
Den/Family Room: Yes
Air Conditioning: Central Air
Fireplace: Yes
Laundry Level: Lower
Washrooms: 2
Building
Basement: Full
Heat Type: Forced Air
Heat Source: Gas
Exterior: Brick
Water Supply: Municipal
Special Designation: Unknown
Parking
Driveway: Pvt Double
Garage Spaces: 2
Garage Type: Attached
Covered Parking Spaces: 4
Total Parking Spaces: 6
Fees
Tax Year: 2019
Tax Legal Description: Pcl 25-1, Sec M217; Lt 25, Pl M217
Taxes: $4,775
Land
Cross Street: Dundas St/ Riley St/
Municipality District: Hamilton
Fronting On: West
Parcel Number: 175620374
Pool: None
Sewer: Sewers
Lot Depth: 120 Feet
Lot Frontage: 57.84 Feet
Acres: < .50
Zoning: R3
Additional Media
- Virtual Tour: http://www.myvisuallistings.com/vtnb/279409
Rooms
Room details for 11 Melissa Crescent, Hamilton
| Type | Dimensions | Description |
|---|---|---|
| Foyer Main | - | |
| Living Main | 3.78 x 4.27 | |
| Dining Main | 2.73 x 3.78 | |
| Kitchen Main | 3.47 x 3.54 | |
| Master 2nd | 3.78 x 4.39 | |
| 2nd Br 2nd | 3.17 x 4.66 | |
| Bathroom 2nd | - | |
| 3rd Br Lower | 3.35 x 3.35 | |
| Family Lower | 3.96 x 5.43 | |
| Bathroom Lower | - | |
| 4th Br Bsmt | 3.38 x 4.24 | |
| Office Bsmt | 2.47 x 2.96 |
| XXXXXXXX | XXX XX, XXXX |
XXXX XXX XXXX |
$XXX,XXX |
| XXX XX, XXXX |
XXXXXX XXX XXXX |
$XXX,XXX | |
| XXXXXXXX | XXX XX, XXXX |
XXXX XXX XXXX |
$XXX,XXX |
| XXX XX, XXXX |
XXXXXX XXX XXXX |
$XXX,XXX |
| XXXXXXXX XXXX | XXX XX, XXXX | $723,000 XXX XXXX |
| XXXXXXXX XXXXXX | XXX XX, XXXX | $729,900 XXX XXXX |
| XXXXXXXX XXXX | XXX XX, XXXX | $677,000 XXX XXXX |
| XXXXXXXX XXXXXX | XXX XX, XXXX | $589,900 XXX XXXX |

Flamborough Centre School
Elementary: PublicSt. Thomas Catholic Elementary School
Elementary: CatholicMary Hopkins Public School
Elementary: PublicAllan A Greenleaf Elementary
Elementary: PublicGuardian Angels Catholic Elementary School
Elementary: CatholicGuy B Brown Elementary Public School
Elementary: PublicÉcole secondaire Georges-P-Vanier
Secondary: PublicAldershot High School
Secondary: PublicSir John A Macdonald Secondary School
Secondary: PublicSt. Mary Catholic Secondary School
Secondary: CatholicWaterdown District High School
Secondary: PublicWestdale Secondary School
Secondary: Public- 3 bath
- 4 bed
- 2000 sqft
29 Nelson Street, Brant, Ontario • L0R 2H6 • Brantford Twp



