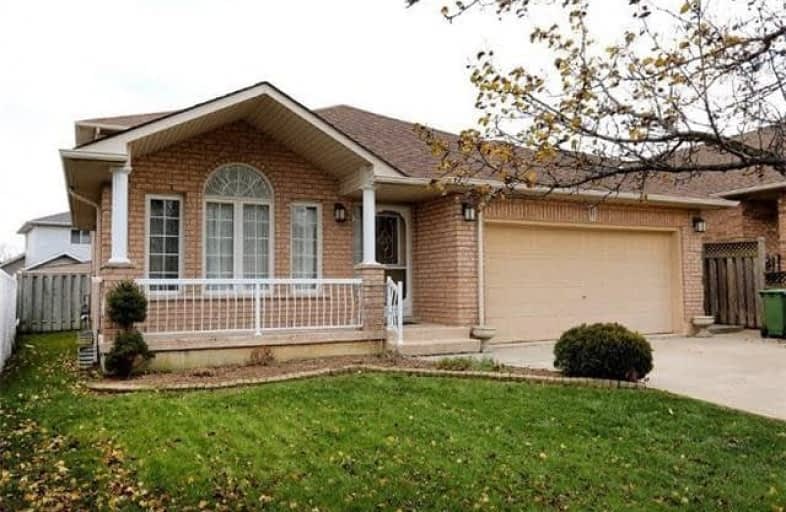
St. John Paul II Catholic Elementary School
Elementary: Catholic
1.04 km
Corpus Christi Catholic Elementary School
Elementary: Catholic
1.28 km
Pauline Johnson Public School
Elementary: Public
2.24 km
St. Marguerite d'Youville Catholic Elementary School
Elementary: Catholic
0.38 km
Helen Detwiler Junior Elementary School
Elementary: Public
0.27 km
Ray Lewis (Elementary) School
Elementary: Public
1.08 km
Vincent Massey/James Street
Secondary: Public
4.10 km
St. Charles Catholic Adult Secondary School
Secondary: Catholic
4.13 km
Nora Henderson Secondary School
Secondary: Public
3.62 km
Westmount Secondary School
Secondary: Public
3.09 km
St. Jean de Brebeuf Catholic Secondary School
Secondary: Catholic
1.39 km
St. Thomas More Catholic Secondary School
Secondary: Catholic
3.42 km




