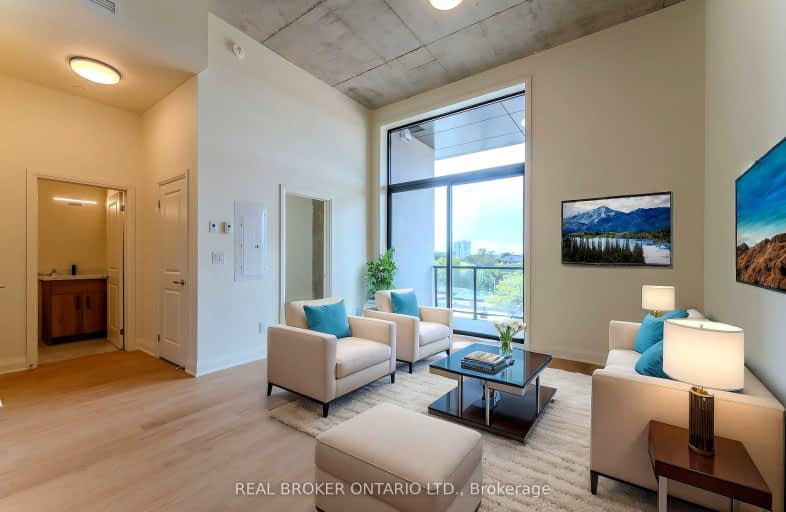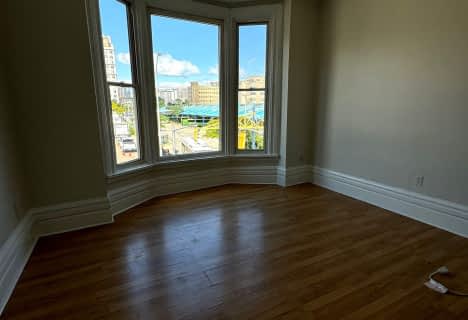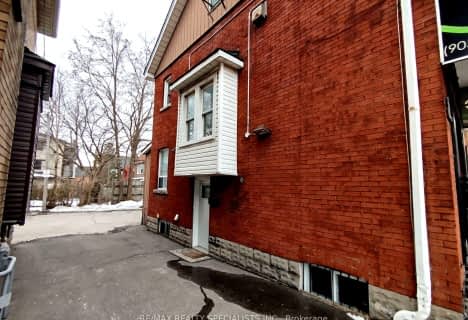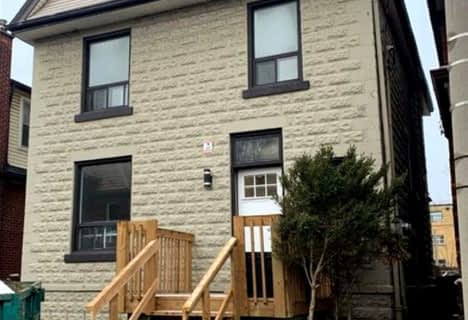
Walker's Paradise
- Daily errands do not require a car.
Excellent Transit
- Most errands can be accomplished by public transportation.
Biker's Paradise
- Daily errands do not require a car.

Central Junior Public School
Elementary: PublicHess Street Junior Public School
Elementary: PublicSt. Lawrence Catholic Elementary School
Elementary: CatholicBennetto Elementary School
Elementary: PublicDr. J. Edgar Davey (New) Elementary Public School
Elementary: PublicQueen Victoria Elementary Public School
Elementary: PublicKing William Alter Ed Secondary School
Secondary: PublicTurning Point School
Secondary: PublicÉcole secondaire Georges-P-Vanier
Secondary: PublicSt. Charles Catholic Adult Secondary School
Secondary: CatholicSir John A Macdonald Secondary School
Secondary: PublicCathedral High School
Secondary: Catholic-
Bayfront Park
325 Bay St N (at Strachan St W), Hamilton ON L8L 1M5 0.6km -
City Hall Parkette
Bay & Hunter, Hamilton ON 1.12km -
J.C. Beemer Park
86 Victor Blvd (Wilson St), Hamilton ON L9A 2V4 1.17km
-
BMO Bank of Montreal
303 James St N, Hamilton ON L8R 2L4 0.17km -
TD Canada Trust ATM
100 King St W, Hamilton ON L8P 1A2 0.66km -
BMO Bank of Montreal
116 King Sreet W, Hamilton ON L8P 4V3 0.7km
- 1 bath
- 1 bed
- 2500 sqft
Bsmt-108 Victoria Avenue North, Hamilton, Ontario • L8L 5E5 • Beasley













