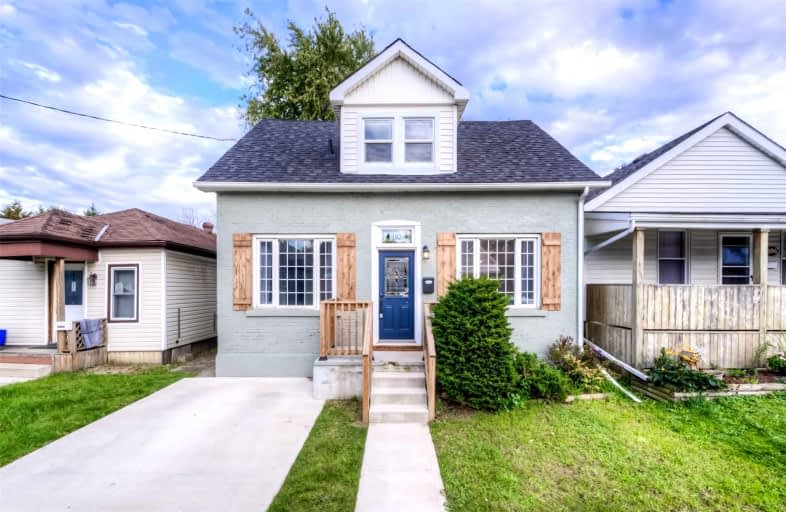
St. John the Baptist Catholic Elementary School
Elementary: Catholic
1.23 km
Viscount Montgomery Public School
Elementary: Public
1.36 km
A M Cunningham Junior Public School
Elementary: Public
0.91 km
Memorial (City) School
Elementary: Public
1.13 km
W H Ballard Public School
Elementary: Public
0.25 km
Queen Mary Public School
Elementary: Public
0.73 km
Vincent Massey/James Street
Secondary: Public
3.58 km
ÉSAC Mère-Teresa
Secondary: Catholic
3.72 km
Delta Secondary School
Secondary: Public
0.71 km
Glendale Secondary School
Secondary: Public
2.84 km
Sir Winston Churchill Secondary School
Secondary: Public
1.03 km
Sherwood Secondary School
Secondary: Public
2.20 km














