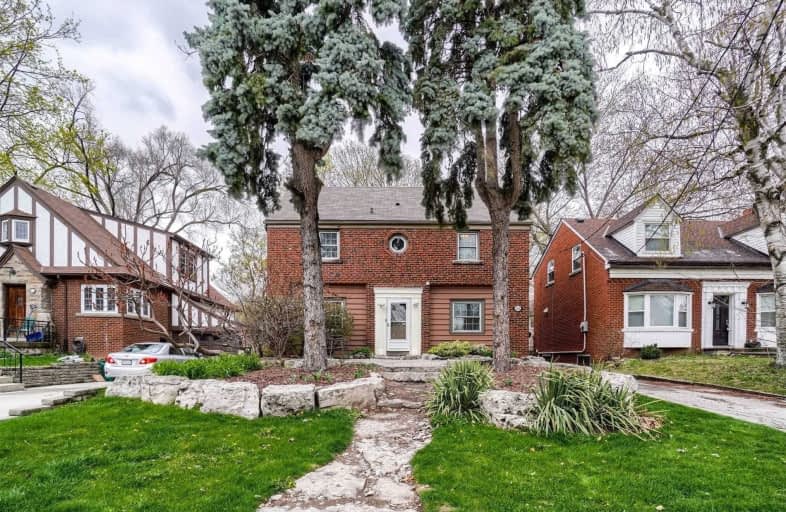
Glenwood Special Day School
Elementary: Public
1.90 km
Holbrook Junior Public School
Elementary: Public
2.42 km
Mountview Junior Public School
Elementary: Public
2.11 km
Canadian Martyrs Catholic Elementary School
Elementary: Catholic
0.48 km
Dalewood Senior Public School
Elementary: Public
0.18 km
Cootes Paradise Public School
Elementary: Public
1.16 km
École secondaire Georges-P-Vanier
Secondary: Public
1.85 km
Sir John A Macdonald Secondary School
Secondary: Public
3.42 km
St. Mary Catholic Secondary School
Secondary: Catholic
1.16 km
Sir Allan MacNab Secondary School
Secondary: Public
3.09 km
Westdale Secondary School
Secondary: Public
1.15 km
Westmount Secondary School
Secondary: Public
3.87 km








