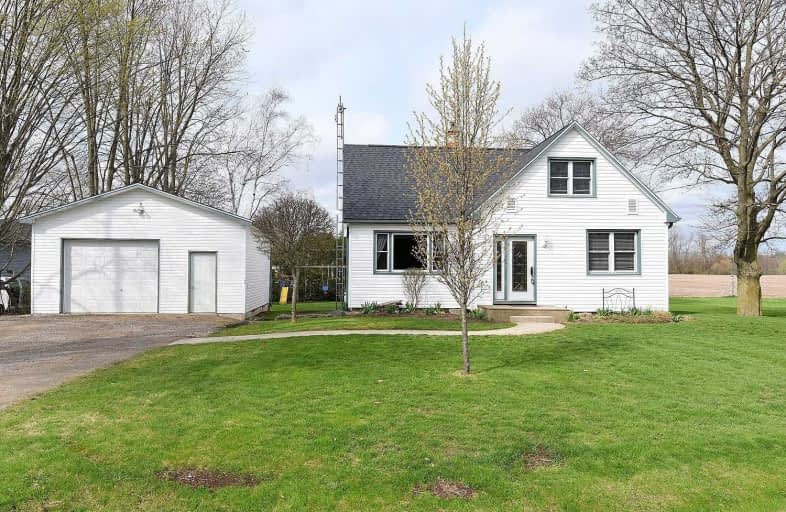Sold on Apr 23, 2021
Note: Property is not currently for sale or for rent.

-
Type: Detached
-
Style: 1 1/2 Storey
-
Size: 1100 sqft
-
Lot Size: 154.4 x 152.5 Feet
-
Age: 51-99 years
-
Taxes: $3,736 per year
-
Days on Site: 2 Days
-
Added: Apr 21, 2021 (2 days on market)
-
Updated:
-
Last Checked: 3 months ago
-
MLS®#: X5205257
-
Listed By: Voortman realty inc., brokerage
Don't Miss Out On This Opportunity To Own A Country Home On Over A ? Acre Lot Yet All Within Driving Distance Of Hamilton, Brantford And Cambridge. Nestled In The Little Town Of Westover This Gem Backs Onto The Greenbelt And Is 50 Meters Down The Road From Conservation Area And Within Walking Distance Of Westover Community Park. An Added Bonus Is 550+ Sq Ft Heated Fully Heated Insulated Garage Or Workshop With Oversized Garage Door.
Extras
Enjoy The Breathtaking Summer Evening Sunsets On The Walk To Deck With Access From The Sliding Doors That Lead To The Kitchen. **Interboard Listing: Hamilton - Burlington R.E. Assoc**
Property Details
Facts for 1107 Westover Road, Hamilton
Status
Days on Market: 2
Last Status: Sold
Sold Date: Apr 23, 2021
Closed Date: Jul 28, 2021
Expiry Date: Oct 21, 2021
Sold Price: $900,000
Unavailable Date: Apr 23, 2021
Input Date: Apr 22, 2021
Prior LSC: Listing with no contract changes
Property
Status: Sale
Property Type: Detached
Style: 1 1/2 Storey
Size (sq ft): 1100
Age: 51-99
Area: Hamilton
Community: Rural Flamborough
Availability Date: Flexible
Inside
Bedrooms: 3
Bedrooms Plus: 1
Bathrooms: 2
Kitchens: 1
Rooms: 5
Den/Family Room: No
Air Conditioning: Central Air
Fireplace: Yes
Washrooms: 2
Building
Basement: Finished
Basement 2: Full
Heat Type: Forced Air
Heat Source: Gas
Exterior: Vinyl Siding
Water Supply: Well
Special Designation: Accessibility
Parking
Driveway: Pvt Double
Garage Spaces: 1
Garage Type: Detached
Covered Parking Spaces: 4
Total Parking Spaces: 5
Fees
Tax Year: 2020
Tax Legal Description: Pt Lt 31, Con 6 Beverly, Part 1,3,& 4, 62R3868, Pt
Taxes: $3,736
Land
Cross Street: Concession Rd 6 W
Municipality District: Hamilton
Fronting On: West
Pool: None
Sewer: Septic
Lot Depth: 152.5 Feet
Lot Frontage: 154.4 Feet
Acres: < .50
Additional Media
- Virtual Tour: http://www.venturehomes.ca/virtualtour.asp?tourid=60168
Rooms
Room details for 1107 Westover Road, Hamilton
| Type | Dimensions | Description |
|---|---|---|
| Kitchen Main | 4.34 x 5.79 | |
| Living Main | 3.66 x 3.78 | |
| Office Main | 2.74 x 3.96 | |
| Bathroom Main | 2.74 x 3.45 | 4 Pc Bath |
| Foyer Main | 1.83 x 2.87 | |
| Master 2nd | 3.73 x 3.76 | |
| Bathroom 2nd | 2.74 x 3.05 | 3 Pc Ensuite |
| Br 2nd | 3.66 x 4.07 | |
| Br Bsmt | 2.82 x 5.51 | |
| Rec Bsmt | 4.29 x 4.37 | |
| Utility Bsmt | 3.15 x 9.45 |
| XXXXXXXX | XXX XX, XXXX |
XXXX XXX XXXX |
$XXX,XXX |
| XXX XX, XXXX |
XXXXXX XXX XXXX |
$XXX,XXX |
| XXXXXXXX XXXX | XXX XX, XXXX | $900,000 XXX XXXX |
| XXXXXXXX XXXXXX | XXX XX, XXXX | $799,899 XXX XXXX |

Queen's Rangers Public School
Elementary: PublicBeverly Central Public School
Elementary: PublicSpencer Valley Public School
Elementary: PublicDr John Seaton Senior Public School
Elementary: PublicOur Lady of Mount Carmel Catholic Elementary School
Elementary: CatholicBalaclava Public School
Elementary: PublicDundas Valley Secondary School
Secondary: PublicSt. Mary Catholic Secondary School
Secondary: CatholicSir Allan MacNab Secondary School
Secondary: PublicBishop Tonnos Catholic Secondary School
Secondary: CatholicAncaster High School
Secondary: PublicWaterdown District High School
Secondary: Public

