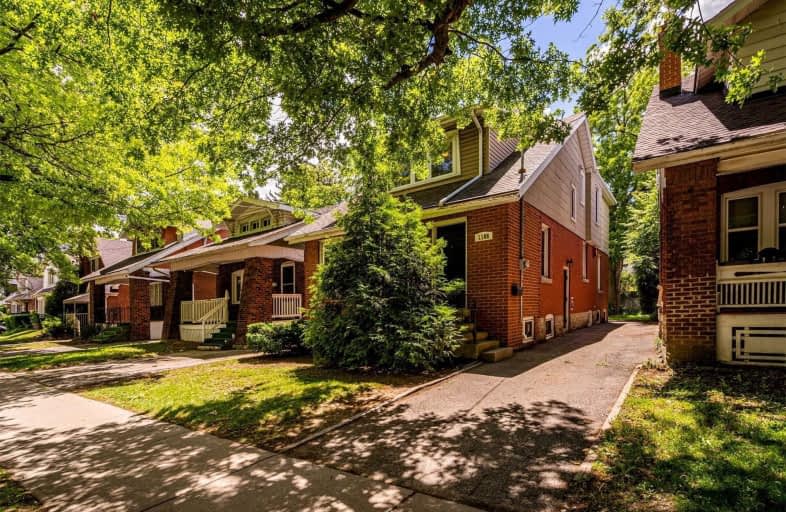Sold on Aug 20, 2021
Note: Property is not currently for sale or for rent.

-
Type: Detached
-
Style: 2-Storey
-
Lot Size: 30 x 100 Feet
-
Age: No Data
-
Taxes: $6,296 per year
-
Days on Site: 11 Days
-
Added: Aug 09, 2021 (1 week on market)
-
Updated:
-
Last Checked: 3 months ago
-
MLS®#: X5334854
-
Listed By: Royal lepage state realty, brokerage
Incredible Mcmaster Investment Opportunity! 11-Bedroom Turnkey Property Or A Fantastic Family Home: 8 Bedrooms (Or Plenty Of Living/Office Space) On The Main And Upper Levels, And 3 Bedrooms With A Separate Entrance In The Basement. There Are Three Full Bathrooms, Two Kitchens With Granite Counters, Two Laundry Areas And Plenty Of Common Living Space. Renovated Top-To-Bottom In 2009 With A Refresh In 2021.
Extras
Everything Is Updated Including Electrical, Plumbing, Furnace & Ac, Roof, Windows, Basement Waterproofing And There Is A Brand New Water Heater. Located In Westdale Village. 500 Meters To Mcmaster University. Gross Potential Over $80,000.
Property Details
Facts for 1109 King Street West, Hamilton
Status
Days on Market: 11
Last Status: Sold
Sold Date: Aug 20, 2021
Closed Date: Aug 27, 2021
Expiry Date: Dec 09, 2021
Sold Price: $1,020,000
Unavailable Date: Aug 20, 2021
Input Date: Aug 10, 2021
Prior LSC: Listing with no contract changes
Property
Status: Sale
Property Type: Detached
Style: 2-Storey
Area: Hamilton
Community: Westdale
Availability Date: Immediate
Inside
Bedrooms: 8
Bedrooms Plus: 3
Bathrooms: 3
Kitchens: 1
Kitchens Plus: 1
Rooms: 11
Den/Family Room: Yes
Air Conditioning: Central Air
Fireplace: No
Washrooms: 3
Building
Basement: Finished
Basement 2: Full
Heat Type: Forced Air
Heat Source: Gas
Exterior: Brick
Water Supply: Municipal
Special Designation: Unknown
Parking
Driveway: Private
Garage Type: None
Fees
Tax Year: 2021
Tax Legal Description: Lot 340 Plan 646
Taxes: $6,296
Land
Cross Street: Cline Ave. S.
Municipality District: Hamilton
Fronting On: South
Pool: None
Sewer: Sewers
Lot Depth: 100 Feet
Lot Frontage: 30 Feet
Additional Media
- Virtual Tour: www.1109King.ca
| XXXXXXXX | XXX XX, XXXX |
XXXX XXX XXXX |
$X,XXX,XXX |
| XXX XX, XXXX |
XXXXXX XXX XXXX |
$XXX,XXX | |
| XXXXXXXX | XXX XX, XXXX |
XXXXXXX XXX XXXX |
|
| XXX XX, XXXX |
XXXXXX XXX XXXX |
$X,XXX,XXX |
| XXXXXXXX XXXX | XXX XX, XXXX | $1,020,000 XXX XXXX |
| XXXXXXXX XXXXXX | XXX XX, XXXX | $899,900 XXX XXXX |
| XXXXXXXX XXXXXXX | XXX XX, XXXX | XXX XXXX |
| XXXXXXXX XXXXXX | XXX XX, XXXX | $1,099,800 XXX XXXX |

École élémentaire Georges-P-Vanier
Elementary: PublicCanadian Martyrs Catholic Elementary School
Elementary: CatholicDalewood Senior Public School
Elementary: PublicEarl Kitchener Junior Public School
Elementary: PublicChedoke Middle School
Elementary: PublicCootes Paradise Public School
Elementary: PublicÉcole secondaire Georges-P-Vanier
Secondary: PublicSir John A Macdonald Secondary School
Secondary: PublicSt. Mary Catholic Secondary School
Secondary: CatholicSir Allan MacNab Secondary School
Secondary: PublicWestdale Secondary School
Secondary: PublicWestmount Secondary School
Secondary: Public

