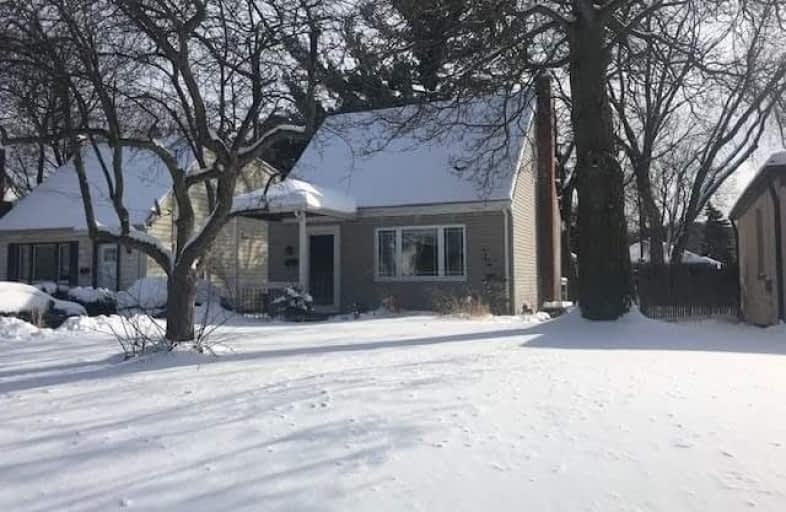Sold on Feb 26, 2019
Note: Property is not currently for sale or for rent.

-
Type: Detached
-
Style: 1 1/2 Storey
-
Size: 700 sqft
-
Lot Size: 41.08 x 87 Feet
-
Age: 51-99 years
-
Taxes: $4,013 per year
-
Days on Site: 36 Days
-
Added: Jan 21, 2019 (1 month on market)
-
Updated:
-
Last Checked: 3 months ago
-
MLS®#: X4342127
-
Listed By: Re/max escarpment realty inc., brokerage
Wonderful Location! Walking Distance To Mcmaster U, Hospital, Plus Numerous Trails Nearby, Transit And Convenient Highway Access. Fully Tenanted! Featuring Original Hardwood Floors, Updated Kitchen And Baths, Some Windows, Siding And More. Great Curb Appeal!
Extras
Inclusions: All Electric Light Fixtures, Fridge, Stove, Washer, Dryer, Shed, All Window Coverings. Exclusions: Any Chattels Owned By The Tenant.
Property Details
Facts for 111 Gary Avenue, Hamilton
Status
Days on Market: 36
Last Status: Sold
Sold Date: Feb 26, 2019
Closed Date: May 01, 2019
Expiry Date: May 30, 2019
Sold Price: $497,500
Unavailable Date: Feb 26, 2019
Input Date: Jan 21, 2019
Property
Status: Sale
Property Type: Detached
Style: 1 1/2 Storey
Size (sq ft): 700
Age: 51-99
Area: Hamilton
Community: Westdale
Availability Date: Tba
Assessment Amount: $37,000
Assessment Year: 2016
Inside
Bedrooms: 5
Bathrooms: 2
Kitchens: 1
Rooms: 7
Den/Family Room: No
Air Conditioning: Central Air
Fireplace: No
Laundry Level: Lower
Central Vacuum: N
Washrooms: 2
Building
Basement: Finished
Heat Type: Forced Air
Heat Source: Gas
Exterior: Vinyl Siding
Elevator: N
UFFI: No
Green Verification Status: N
Water Supply: Municipal
Physically Handicapped-Equipped: N
Special Designation: Unknown
Other Structures: Garden Shed
Retirement: N
Parking
Driveway: Private
Garage Type: None
Covered Parking Spaces: 4
Fees
Tax Year: 2018
Tax Legal Description: Lt 56, Pl 767; Hamilton
Taxes: $4,013
Highlights
Feature: Hospital
Feature: Public Transit
Feature: School
Land
Cross Street: Dalewood
Municipality District: Hamilton
Fronting On: East
Parcel Number: 174600165
Pool: None
Sewer: Sewers
Lot Depth: 87 Feet
Lot Frontage: 41.08 Feet
Acres: < .50
Zoning: Residential
Rooms
Room details for 111 Gary Avenue, Hamilton
| Type | Dimensions | Description |
|---|---|---|
| Kitchen Main | 2.74 x 3.05 | |
| Living Main | 3.66 x 5.49 | |
| Br Main | 2.74 x 3.96 | |
| Br Lower | 3.05 x 3.66 | |
| Br Lower | 3.05 x 3.66 | |
| Br Upper | 3.05 x 3.96 | |
| Br Upper | 3.35 x 3.96 |
| XXXXXXXX | XXX XX, XXXX |
XXXX XXX XXXX |
$XXX,XXX |
| XXX XX, XXXX |
XXXXXX XXX XXXX |
$XXX,XXX | |
| XXXXXXXX | XXX XX, XXXX |
XXXXXXX XXX XXXX |
|
| XXX XX, XXXX |
XXXXXX XXX XXXX |
$XXX,XXX |
| XXXXXXXX XXXX | XXX XX, XXXX | $497,500 XXX XXXX |
| XXXXXXXX XXXXXX | XXX XX, XXXX | $509,900 XXX XXXX |
| XXXXXXXX XXXXXXX | XXX XX, XXXX | XXX XXXX |
| XXXXXXXX XXXXXX | XXX XX, XXXX | $599,900 XXX XXXX |

Holbrook Junior Public School
Elementary: PublicMountview Junior Public School
Elementary: PublicCanadian Martyrs Catholic Elementary School
Elementary: CatholicDalewood Senior Public School
Elementary: PublicChedoke Middle School
Elementary: PublicCootes Paradise Public School
Elementary: PublicÉcole secondaire Georges-P-Vanier
Secondary: PublicSt. Mary Catholic Secondary School
Secondary: CatholicSir Allan MacNab Secondary School
Secondary: PublicWestdale Secondary School
Secondary: PublicWestmount Secondary School
Secondary: PublicSt. Thomas More Catholic Secondary School
Secondary: Catholic

