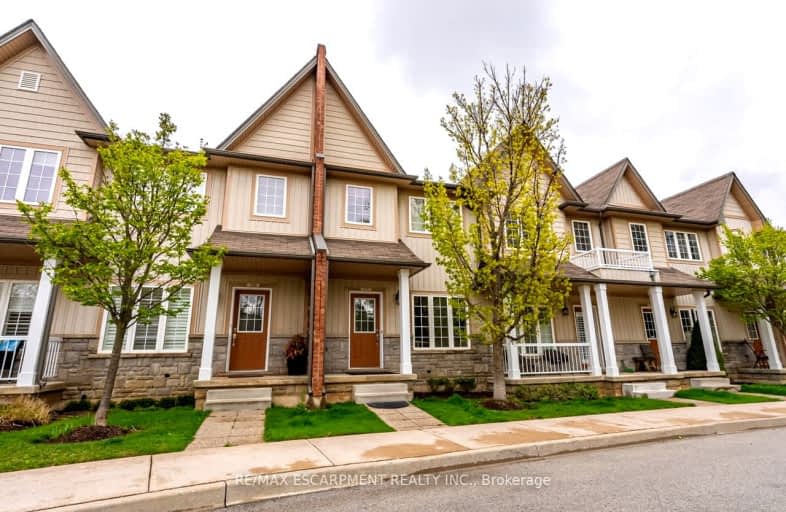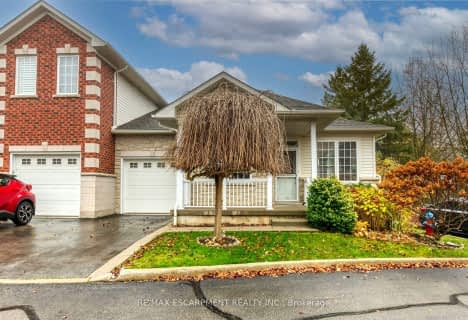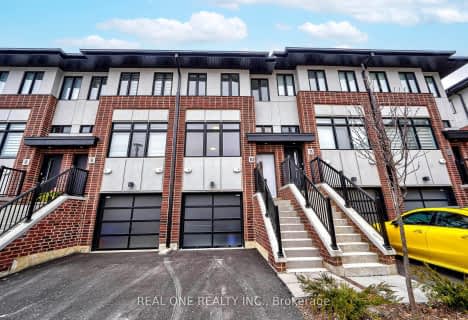
3D Walkthrough
Car-Dependent
- Most errands require a car.
27
/100
Some Transit
- Most errands require a car.
34
/100
Somewhat Bikeable
- Most errands require a car.
38
/100

Rousseau Public School
Elementary: Public
4.86 km
Ancaster Senior Public School
Elementary: Public
1.55 km
C H Bray School
Elementary: Public
2.30 km
St. Ann (Ancaster) Catholic Elementary School
Elementary: Catholic
2.64 km
St. Joachim Catholic Elementary School
Elementary: Catholic
1.88 km
Fessenden School
Elementary: Public
1.70 km
Dundas Valley Secondary School
Secondary: Public
6.92 km
St. Mary Catholic Secondary School
Secondary: Catholic
8.87 km
Sir Allan MacNab Secondary School
Secondary: Public
7.80 km
Bishop Tonnos Catholic Secondary School
Secondary: Catholic
1.13 km
Ancaster High School
Secondary: Public
1.76 km
St. Thomas More Catholic Secondary School
Secondary: Catholic
7.37 km
-
Fallen Tree Dog Run
Ancaster ON 2.71km -
Meadowlands Park
5.33km -
Sanctuary Park
Sanctuary Dr, Dundas ON 6.88km
-
FirstOntario Credit Union
240 Wilson St E, Ancaster ON L9G 2B7 3.54km -
BMO Bank of Montreal
737 Golf Links Rd, Ancaster ON L9K 1L5 5.24km -
CIBC
83 King St W (at Sydenham St), Dundas ON L9H 1V1 8.49km




