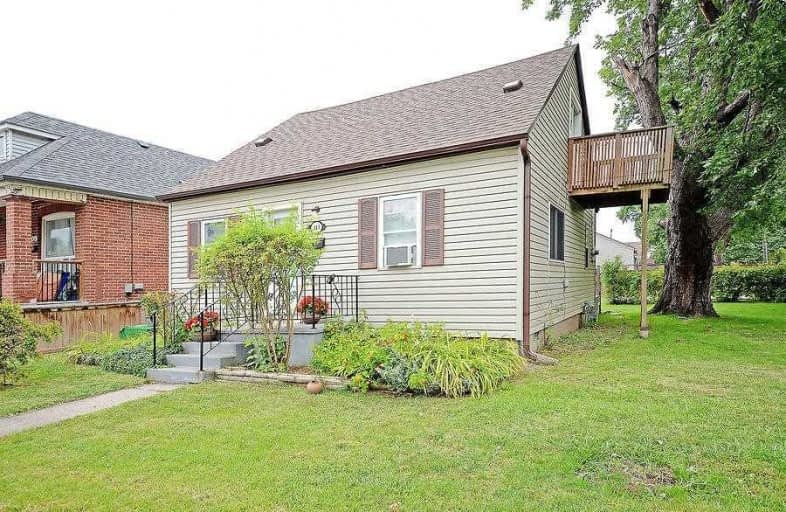
St. John the Baptist Catholic Elementary School
Elementary: Catholic
1.92 km
A M Cunningham Junior Public School
Elementary: Public
1.84 km
Holy Name of Jesus Catholic Elementary School
Elementary: Catholic
1.15 km
Memorial (City) School
Elementary: Public
1.48 km
W H Ballard Public School
Elementary: Public
1.49 km
Queen Mary Public School
Elementary: Public
0.94 km
Vincent Massey/James Street
Secondary: Public
4.21 km
ÉSAC Mère-Teresa
Secondary: Catholic
4.76 km
Delta Secondary School
Secondary: Public
1.53 km
Glendale Secondary School
Secondary: Public
3.97 km
Sir Winston Churchill Secondary School
Secondary: Public
2.15 km
Sherwood Secondary School
Secondary: Public
3.15 km



