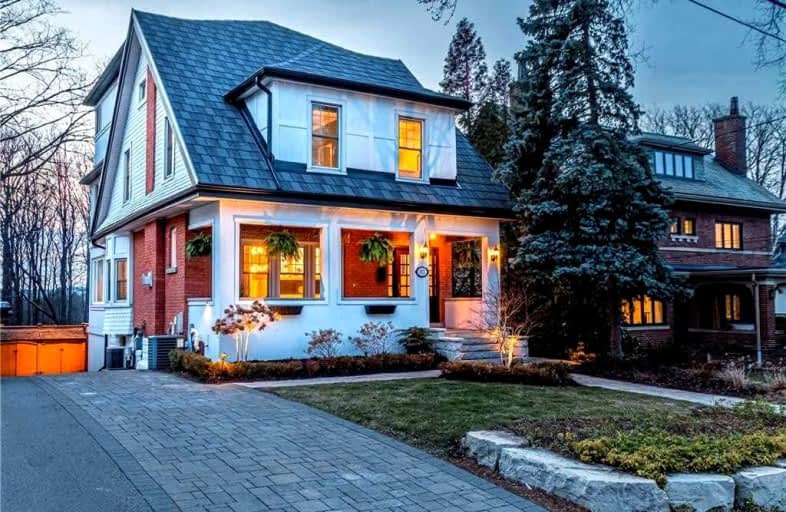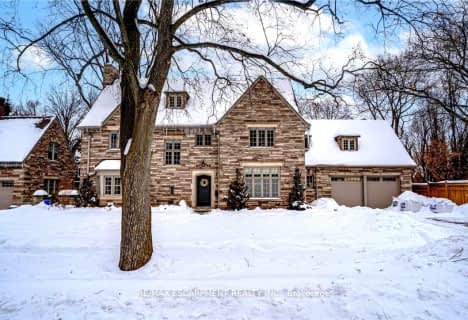Sold on Apr 14, 2022
Note: Property is not currently for sale or for rent.

-
Type: Detached
-
Style: 2 1/2 Storey
-
Size: 3000 sqft
-
Lot Size: 40 x 333 Feet
-
Age: 100+ years
-
Taxes: $10,526 per year
-
Days on Site: 6 Days
-
Added: Apr 08, 2022 (6 days on market)
-
Updated:
-
Last Checked: 2 months ago
-
MLS®#: X5576083
-
Listed By: Royal lepage state realty
Rarely Offered, Chedoke Ave Ravine Property. This Exquisite Home With 3170 Sq Ft Is The Ultimate In Luxurious Family Living. Upon Entering This Light-Filled Home You Are Met With A Functional Floor Plan And Abundance Of Character Rich Details. Hardwood Floors Throughout The Main Level, Formal Dining Room Withgas Firepl Ace And Built-In China Cabinet And Living Room With Built-In Book Shelves. Open Concept Family Room And Impressive Chefs Kitchen.
Extras
Stunning Primary Suite, Oversized Walk-In Closet, Ensuite With Steam Shower & Juliet Balcony. Backing On To Chedoke Golf Course, 333' Deep Property W/Saltwater Pool & Large Interlock**Interboard Listing: Hamilton - Burlington R. E. Assoc**
Property Details
Facts for 112 Chedoke Avenue, Hamilton
Status
Days on Market: 6
Last Status: Sold
Sold Date: Apr 14, 2022
Closed Date: Jun 29, 2022
Expiry Date: Jul 08, 2022
Sold Price: $2,602,000
Unavailable Date: Apr 14, 2022
Input Date: Apr 13, 2022
Prior LSC: Listing with no contract changes
Property
Status: Sale
Property Type: Detached
Style: 2 1/2 Storey
Size (sq ft): 3000
Age: 100+
Area: Hamilton
Community: Kirkendall
Availability Date: Flexible
Assessment Amount: $871,000
Assessment Year: 2016
Inside
Bedrooms: 5
Bathrooms: 5
Kitchens: 1
Kitchens Plus: 1
Rooms: 9
Den/Family Room: Yes
Air Conditioning: Central Air
Fireplace: Yes
Laundry Level: Upper
Central Vacuum: Y
Washrooms: 5
Building
Basement: Finished
Basement 2: W/O
Heat Type: Forced Air
Heat Source: Gas
Exterior: Brick
Exterior: Stucco/Plaster
Elevator: N
UFFI: No
Energy Certificate: N
Green Verification Status: N
Water Supply: Municipal
Physically Handicapped-Equipped: N
Special Designation: Other
Other Structures: Garden Shed
Retirement: N
Parking
Driveway: Private
Garage Type: None
Covered Parking Spaces: 3
Total Parking Spaces: 3
Fees
Tax Year: 2021
Tax Legal Description: Lt 213, Pl 403 ; Pt Reserve, Pl 403 , As In Cd4431
Taxes: $10,526
Highlights
Feature: Golf
Feature: Grnbelt/Conserv
Feature: Hospital
Feature: Ravine
Feature: School
Feature: Wooded/Treed
Land
Cross Street: Aberdeen Ave. South
Municipality District: Hamilton
Fronting On: West
Parcel Number: 175960140
Pool: Inground
Sewer: Sewers
Lot Depth: 333 Feet
Lot Frontage: 40 Feet
Acres: < .50
Zoning: Res
Waterfront: None
Rooms
Room details for 112 Chedoke Avenue, Hamilton
| Type | Dimensions | Description |
|---|---|---|
| Rec Bsmt | 8.00 x 6.81 | 3 Pc Bath |
| Kitchen Main | 6.25 x 3.40 | |
| Dining Main | 4.19 x 4.93 | |
| Living Main | 4.52 x 4.14 | |
| Family Main | 3.45 x 3.45 | |
| Bathroom Main | 1.96 x 1.32 | 2 Pc Bath |
| Bathroom 2nd | 3.10 x 3.07 | 4 Pc Bath |
| Prim Bdrm 2nd | 6.17 x 3.96 | 3 Pc Ensuite |
| 2nd Br 2nd | 4.95 x 3.58 | |
| 3rd Br 2nd | 4.98 x 3.99 | |
| 4th Br 3rd | 4.01 x 3.91 | |
| 5th Br 3rd | 6.63 x 7.11 | 3 Pc Ensuite |
| XXXXXXXX | XXX XX, XXXX |
XXXX XXX XXXX |
$X,XXX,XXX |
| XXX XX, XXXX |
XXXXXX XXX XXXX |
$X,XXX,XXX |
| XXXXXXXX XXXX | XXX XX, XXXX | $2,602,000 XXX XXXX |
| XXXXXXXX XXXXXX | XXX XX, XXXX | $2,499,000 XXX XXXX |

Ryerson Middle School
Elementary: PublicÉÉC Monseigneur-de-Laval
Elementary: CatholicSt. Joseph Catholic Elementary School
Elementary: CatholicEarl Kitchener Junior Public School
Elementary: PublicChedoke Middle School
Elementary: PublicCootes Paradise Public School
Elementary: PublicTurning Point School
Secondary: PublicÉcole secondaire Georges-P-Vanier
Secondary: PublicSt. Charles Catholic Adult Secondary School
Secondary: CatholicSir John A Macdonald Secondary School
Secondary: PublicWestdale Secondary School
Secondary: PublicWestmount Secondary School
Secondary: Public- 5 bath
- 6 bed
- 3500 sqft

