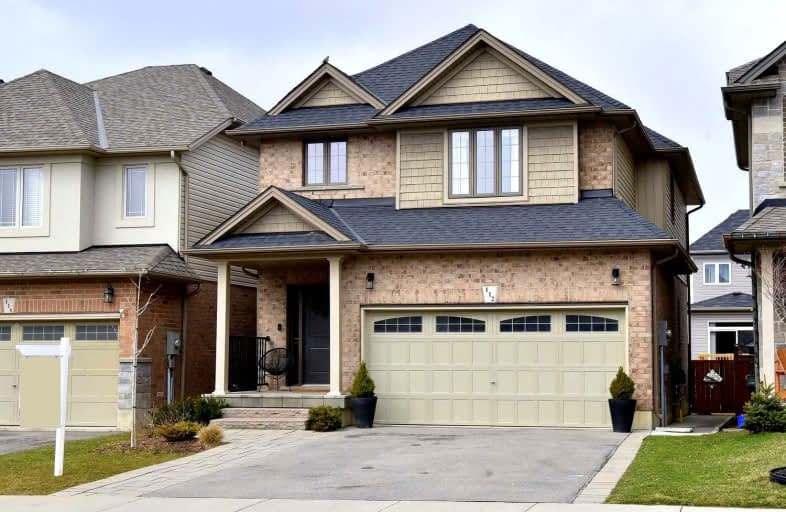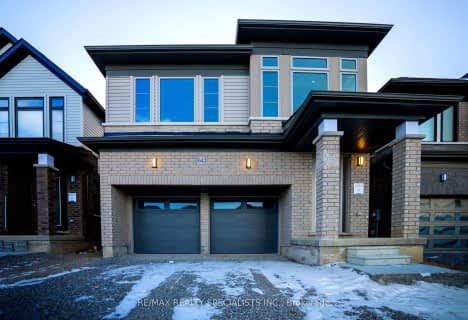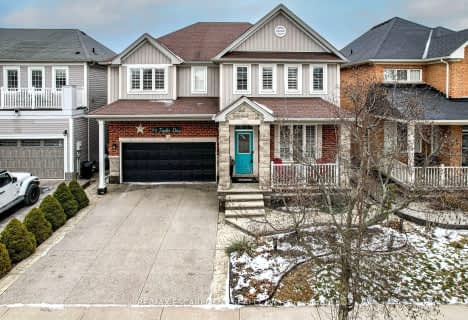
École élémentaire Michaëlle Jean Elementary School
Elementary: Public
2.10 km
Janet Lee Public School
Elementary: Public
7.06 km
St. Mark Catholic Elementary School
Elementary: Catholic
6.19 km
Gatestone Elementary Public School
Elementary: Public
6.42 km
St. Matthew Catholic Elementary School
Elementary: Catholic
1.47 km
Bellmoore Public School
Elementary: Public
0.92 km
Vincent Massey/James Street
Secondary: Public
10.81 km
ÉSAC Mère-Teresa
Secondary: Catholic
9.41 km
Nora Henderson Secondary School
Secondary: Public
9.73 km
Saltfleet High School
Secondary: Public
6.99 km
St. Jean de Brebeuf Catholic Secondary School
Secondary: Catholic
8.75 km
Bishop Ryan Catholic Secondary School
Secondary: Catholic
5.86 km














