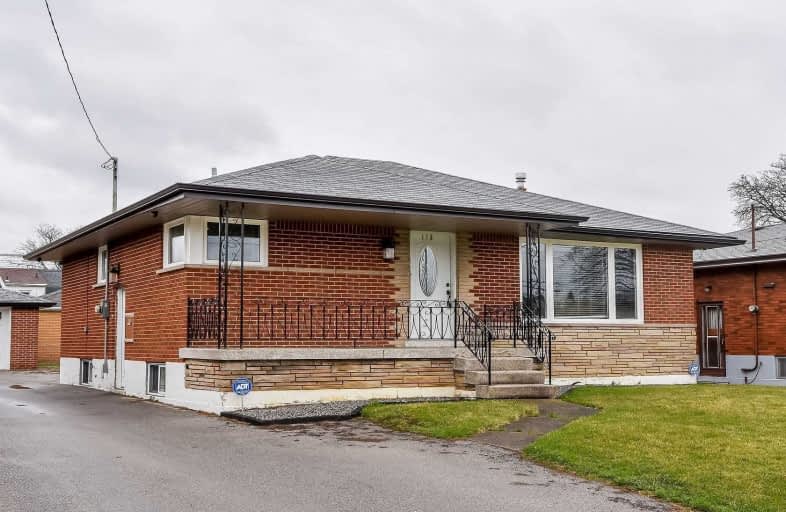Somewhat Walkable
- Some errands can be accomplished on foot.
65
/100
Good Transit
- Some errands can be accomplished by public transportation.
58
/100
Bikeable
- Some errands can be accomplished on bike.
51
/100

Sir Isaac Brock Junior Public School
Elementary: Public
0.94 km
Glen Echo Junior Public School
Elementary: Public
0.29 km
Glen Brae Middle School
Elementary: Public
0.21 km
St. David Catholic Elementary School
Elementary: Catholic
1.12 km
Sir Wilfrid Laurier Public School
Elementary: Public
1.14 km
Hillcrest Elementary Public School
Elementary: Public
1.40 km
Delta Secondary School
Secondary: Public
3.03 km
Glendale Secondary School
Secondary: Public
0.24 km
Sir Winston Churchill Secondary School
Secondary: Public
1.60 km
Sherwood Secondary School
Secondary: Public
3.36 km
Saltfleet High School
Secondary: Public
4.88 km
Cardinal Newman Catholic Secondary School
Secondary: Catholic
2.99 km
-
Red Hill Bowl
Hamilton ON 0.84km -
Glen Castle Park
30 Glen Castle Dr, Hamilton ON 2.15km -
Andrew Warburton Memorial Park
Cope St, Hamilton ON 2.61km
-
TD Bank Financial Group
2500 Barton St E, Hamilton ON L8E 4A2 2.04km -
TD Bank Financial Group
1119 Fennell Ave E (Upper Ottawa St), Hamilton ON L8T 1S2 3.73km -
Scotiabank
155 Green Rd, Hamilton ON L8G 3X2 3.9km














