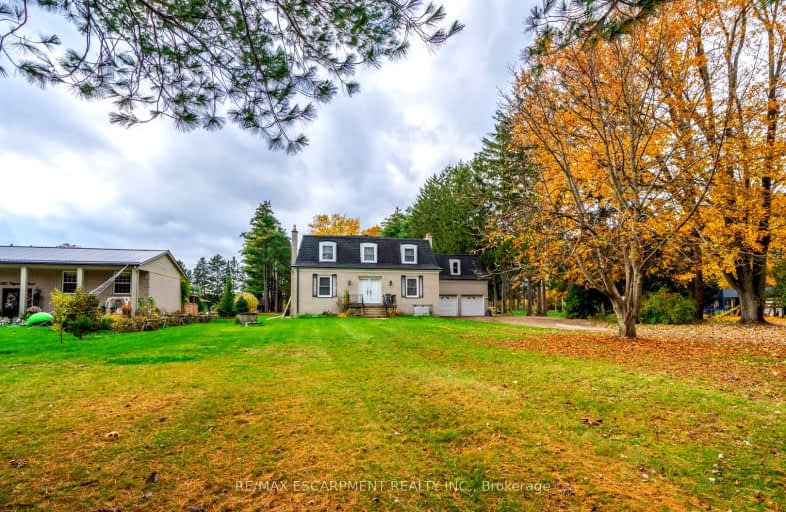Car-Dependent
- Almost all errands require a car.
1
/100
No Nearby Transit
- Almost all errands require a car.
0
/100
Somewhat Bikeable
- Most errands require a car.
28
/100

Millgrove Public School
Elementary: Public
3.19 km
Spencer Valley Public School
Elementary: Public
6.86 km
Flamborough Centre School
Elementary: Public
5.11 km
Our Lady of Mount Carmel Catholic Elementary School
Elementary: Catholic
5.93 km
Balaclava Public School
Elementary: Public
6.00 km
Guardian Angels Catholic Elementary School
Elementary: Catholic
6.53 km
École secondaire Georges-P-Vanier
Secondary: Public
12.41 km
Dundas Valley Secondary School
Secondary: Public
10.42 km
St. Mary Catholic Secondary School
Secondary: Catholic
12.08 km
Ancaster High School
Secondary: Public
15.03 km
Waterdown District High School
Secondary: Public
7.00 km
Westdale Secondary School
Secondary: Public
12.64 km
-
Waterdown Memorial Park
Hamilton St N, Waterdown ON 7.67km -
Rockcliffe Park
Riley St (Chudleigh), Waterdown ON L0R 2H5 7.67km -
Hopkin's corner dog park
8.67km
-
RBC Royal Bank
1461 Hwy 6, Flamborough ON L0R 1V0 2.97km -
CIBC
115 Hamilton St N, Waterdown ON L8B 1A8 8.17km -
TD Bank Financial Group
938 King St W, Hamilton ON L8S 1K8 12.2km


