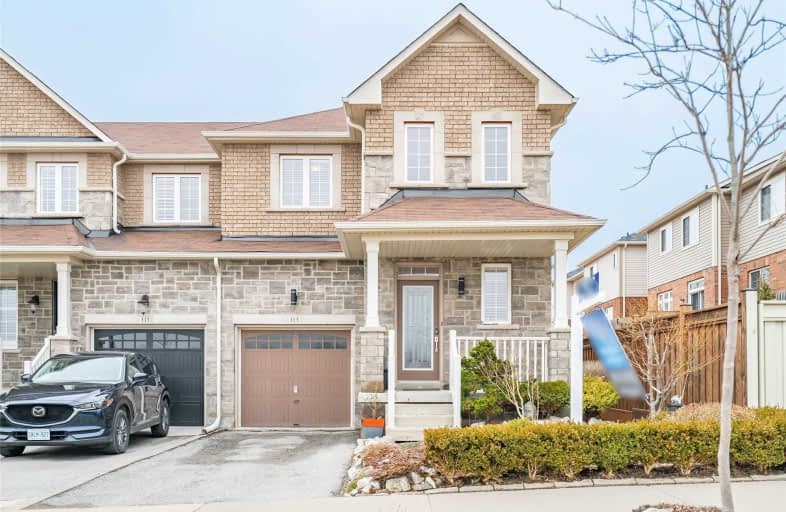
Video Tour

Flamborough Centre School
Elementary: Public
3.42 km
St. Thomas Catholic Elementary School
Elementary: Catholic
2.32 km
Mary Hopkins Public School
Elementary: Public
2.23 km
Allan A Greenleaf Elementary
Elementary: Public
1.17 km
Guardian Angels Catholic Elementary School
Elementary: Catholic
1.79 km
Guy B Brown Elementary Public School
Elementary: Public
1.12 km
École secondaire Georges-P-Vanier
Secondary: Public
7.34 km
Aldershot High School
Secondary: Public
6.30 km
Sir John A Macdonald Secondary School
Secondary: Public
8.53 km
St. Mary Catholic Secondary School
Secondary: Catholic
8.38 km
Waterdown District High School
Secondary: Public
1.09 km
Westdale Secondary School
Secondary: Public
7.89 km

