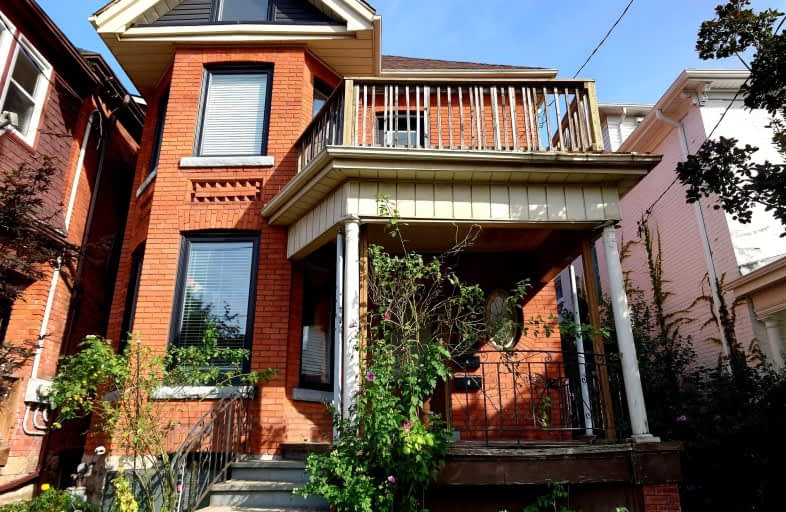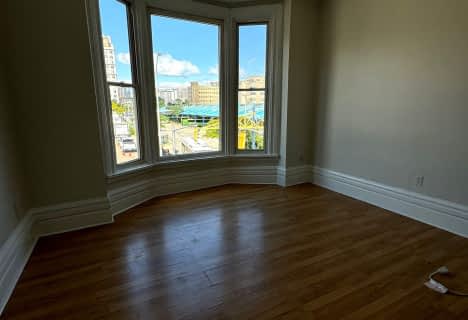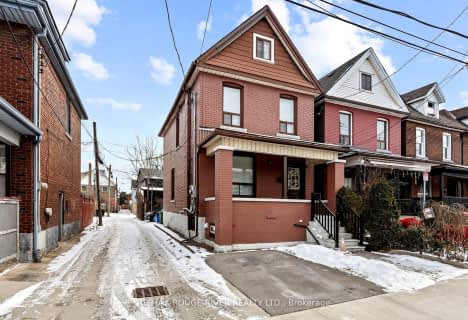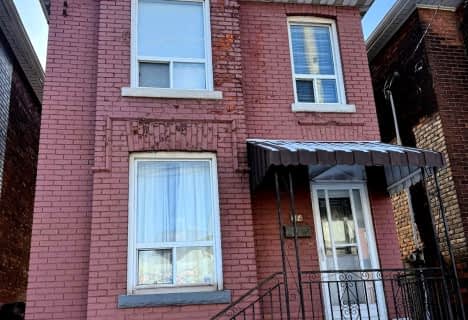Very Walkable
- Most errands can be accomplished on foot.
Excellent Transit
- Most errands can be accomplished by public transportation.
Very Bikeable
- Most errands can be accomplished on bike.

Sacred Heart of Jesus Catholic Elementary School
Elementary: CatholicSt. Patrick Catholic Elementary School
Elementary: CatholicSt. Brigid Catholic Elementary School
Elementary: CatholicGeorge L Armstrong Public School
Elementary: PublicDr. J. Edgar Davey (New) Elementary Public School
Elementary: PublicQueen Victoria Elementary Public School
Elementary: PublicKing William Alter Ed Secondary School
Secondary: PublicTurning Point School
Secondary: PublicVincent Massey/James Street
Secondary: PublicSt. Charles Catholic Adult Secondary School
Secondary: CatholicSir John A Macdonald Secondary School
Secondary: PublicCathedral High School
Secondary: Catholic-
Carter Park
32 Stinson St (Stinson and Wellington), Hamilton ON 0.1km -
Corktown Dog Park
195 Wellington St S, Hamilton ON L8N 2R7 0.28km -
J.C. Beemer Park
86 Victor Blvd (Wilson St), Hamilton ON L9A 2V4 0.69km
-
TD Bank Financial Group
540 Concession St, Hamilton ON L8V 1A9 1.17km -
BMO Bank of Montreal
116 King Sreet W, Hamilton ON L8P 4V3 1.28km -
CIBC
511 Cannon St E, Hamilton ON L8L 2E6 1.5km
- 1 bath
- 1 bed
- 2500 sqft
Bsmt-108 Victoria Avenue North, Hamilton, Ontario • L8L 5E5 • Beasley














