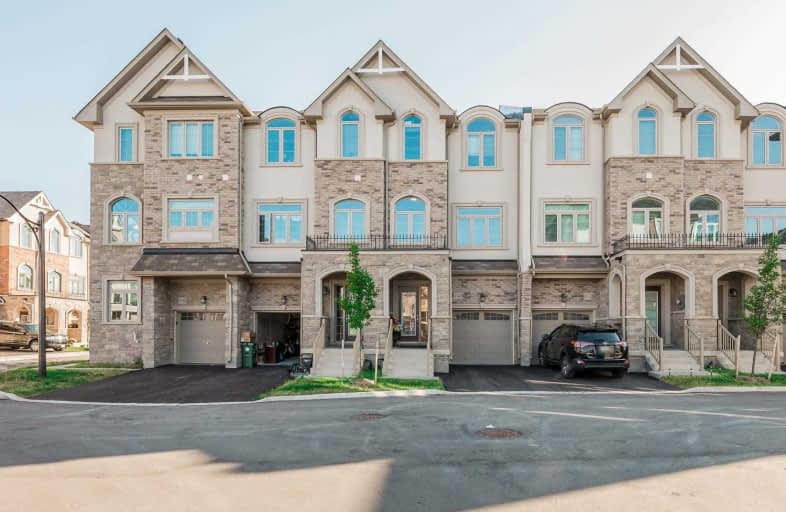Sold on Jul 27, 2020
Note: Property is not currently for sale or for rent.

-
Type: Att/Row/Twnhouse
-
Style: 3-Storey
-
Lot Size: 18.21 x 73.59 Feet
-
Age: 0-5 years
-
Taxes: $4,575 per year
-
Days on Site: 26 Days
-
Added: Jul 01, 2020 (3 weeks on market)
-
Updated:
-
Last Checked: 2 months ago
-
MLS®#: X4814559
-
Listed By: Century 21 people`s choice realty inc., brokerage
Fantastic Three Storey 2 Years Old Townhouse In Peaceful Waterdown! This 3 Level House Has 3 Bedrooms And 2.5 Bathrooms With An Open Concept And Upgraded Kitchen Boasting Granite Counters, Extended Dark Colored Cabinetry And Stainless Steel Appliances On The Main Floor. Lower Level Has A Family Room With A Walk Out To The Backyard. 3rd Floor Has Master Bedroom With Walkout To The Balcony And An Ensuite! Potl Fees Is $56.10.
Extras
Stainless Steel Appliances, Washer / Dryer On 3rd Floor, All Elf's And Window Coverings, Garage Door Opener Is Included. Property Is Directly Opposite To The Visitor's Parking. Close To Schools, Go Station, And Shopping Centre.
Property Details
Facts for 114 Borers Creek Circle, Hamilton
Status
Days on Market: 26
Last Status: Sold
Sold Date: Jul 27, 2020
Closed Date: Sep 01, 2020
Expiry Date: Oct 31, 2020
Sold Price: $640,000
Unavailable Date: Jul 27, 2020
Input Date: Jul 02, 2020
Property
Status: Sale
Property Type: Att/Row/Twnhouse
Style: 3-Storey
Age: 0-5
Area: Hamilton
Community: Waterdown
Availability Date: Tba
Inside
Bedrooms: 3
Bathrooms: 3
Kitchens: 1
Rooms: 7
Den/Family Room: Yes
Air Conditioning: Central Air
Fireplace: No
Laundry Level: Upper
Central Vacuum: N
Washrooms: 3
Building
Basement: Unfinished
Heat Type: Forced Air
Heat Source: Gas
Exterior: Brick
Exterior: Concrete
Water Supply: Municipal
Special Designation: Unknown
Parking
Driveway: Available
Garage Spaces: 1
Garage Type: Built-In
Covered Parking Spaces: 1
Total Parking Spaces: 2
Fees
Tax Year: 2019
Tax Legal Description: Lot 68 Plan 62 M1243 Together With An Undivided Co
Taxes: $4,575
Additional Mo Fees: 56.1
Highlights
Feature: Grnbelt/Cons
Feature: Rec Centre
Feature: School
Land
Cross Street: Parkside Drive & Mos
Municipality District: Hamilton
Fronting On: North
Parcel of Tied Land: Y
Pool: None
Sewer: Sewers
Lot Depth: 73.59 Feet
Lot Frontage: 18.21 Feet
Acres: < .50
Additional Media
- Virtual Tour: http://hdvirtualtours.ca/114-borers-creek-cir-waterdown/mls/
Rooms
Room details for 114 Borers Creek Circle, Hamilton
| Type | Dimensions | Description |
|---|---|---|
| Rec Lower | 3.87 x 5.10 | |
| Great Rm Main | 4.58 x 4.27 | |
| Kitchen Main | 7.63 x 2.71 | |
| Bathroom Main | - | |
| Br Main | 3.97 x 3.36 | Ensuite Bath |
| 2nd Br 3rd | 3.05 x 2.62 | |
| 3rd Br 3rd | 2.56 x 2.62 | |
| Foyer Main | - |
| XXXXXXXX | XXX XX, XXXX |
XXXX XXX XXXX |
$XXX,XXX |
| XXX XX, XXXX |
XXXXXX XXX XXXX |
$XXX,XXX | |
| XXXXXXXX | XXX XX, XXXX |
XXXXXX XXX XXXX |
$X,XXX |
| XXX XX, XXXX |
XXXXXX XXX XXXX |
$X,XXX |
| XXXXXXXX XXXX | XXX XX, XXXX | $640,000 XXX XXXX |
| XXXXXXXX XXXXXX | XXX XX, XXXX | $649,900 XXX XXXX |
| XXXXXXXX XXXXXX | XXX XX, XXXX | $2,000 XXX XXXX |
| XXXXXXXX XXXXXX | XXX XX, XXXX | $2,000 XXX XXXX |

Flamborough Centre School
Elementary: PublicSt. Thomas Catholic Elementary School
Elementary: CatholicMary Hopkins Public School
Elementary: PublicAllan A Greenleaf Elementary
Elementary: PublicGuardian Angels Catholic Elementary School
Elementary: CatholicGuy B Brown Elementary Public School
Elementary: PublicÉcole secondaire Georges-P-Vanier
Secondary: PublicAldershot High School
Secondary: PublicSir John A Macdonald Secondary School
Secondary: PublicSt. Mary Catholic Secondary School
Secondary: CatholicWaterdown District High School
Secondary: PublicWestdale Secondary School
Secondary: Public

