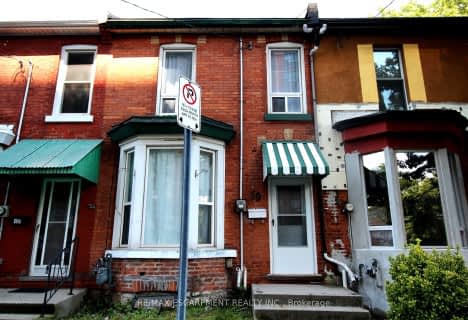
St. Patrick Catholic Elementary School
Elementary: Catholic
0.93 km
Central Junior Public School
Elementary: Public
1.02 km
St. Lawrence Catholic Elementary School
Elementary: Catholic
1.25 km
Bennetto Elementary School
Elementary: Public
1.03 km
Dr. J. Edgar Davey (New) Elementary Public School
Elementary: Public
0.28 km
Queen Victoria Elementary Public School
Elementary: Public
1.15 km
King William Alter Ed Secondary School
Secondary: Public
0.44 km
Turning Point School
Secondary: Public
0.77 km
École secondaire Georges-P-Vanier
Secondary: Public
2.63 km
St. Charles Catholic Adult Secondary School
Secondary: Catholic
2.43 km
Sir John A Macdonald Secondary School
Secondary: Public
0.80 km
Cathedral High School
Secondary: Catholic
1.11 km



