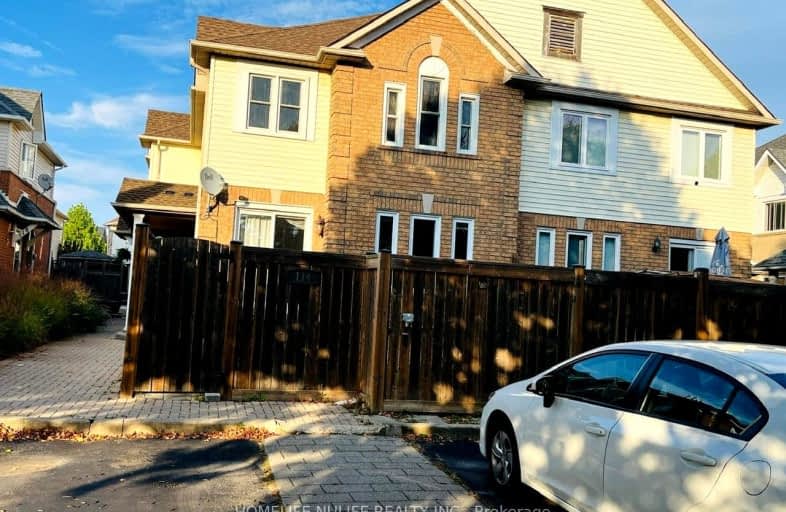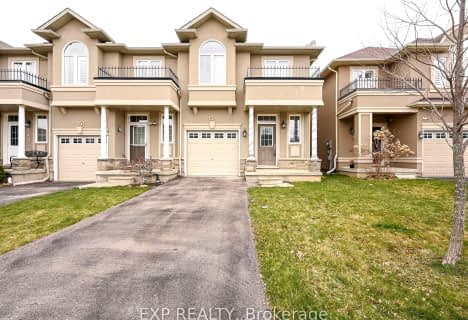Car-Dependent
- Most errands require a car.
31
/100
No Nearby Transit
- Almost all errands require a car.
0
/100
Somewhat Bikeable
- Most errands require a car.
39
/100

Brant Hills Public School
Elementary: Public
3.74 km
St. Thomas Catholic Elementary School
Elementary: Catholic
1.89 km
Mary Hopkins Public School
Elementary: Public
1.44 km
Allan A Greenleaf Elementary
Elementary: Public
2.47 km
Guardian Angels Catholic Elementary School
Elementary: Catholic
2.44 km
Guy B Brown Elementary Public School
Elementary: Public
2.78 km
Thomas Merton Catholic Secondary School
Secondary: Catholic
6.34 km
Aldershot High School
Secondary: Public
5.41 km
Burlington Central High School
Secondary: Public
6.61 km
M M Robinson High School
Secondary: Public
5.18 km
Notre Dame Roman Catholic Secondary School
Secondary: Catholic
5.59 km
Waterdown District High School
Secondary: Public
2.55 km
-
Kerns Park
1801 Kerns Rd, Burlington ON 3.53km -
Ireland Park
Deer Run Ave, Burlington ON 5.71km -
Newport Park
ON 6.81km
-
TD Bank Financial Group
255 Dundas St E (Hamilton St N), Waterdown ON L8B 0E5 2.04km -
DUCA Financial Services Credit Union Ltd
2017 Mount Forest Dr, Burlington ON L7P 1H4 4.52km -
TD Bank Financial Group
596 Plains Rd E (King Rd.), Burlington ON L7T 2E7 5.03km








