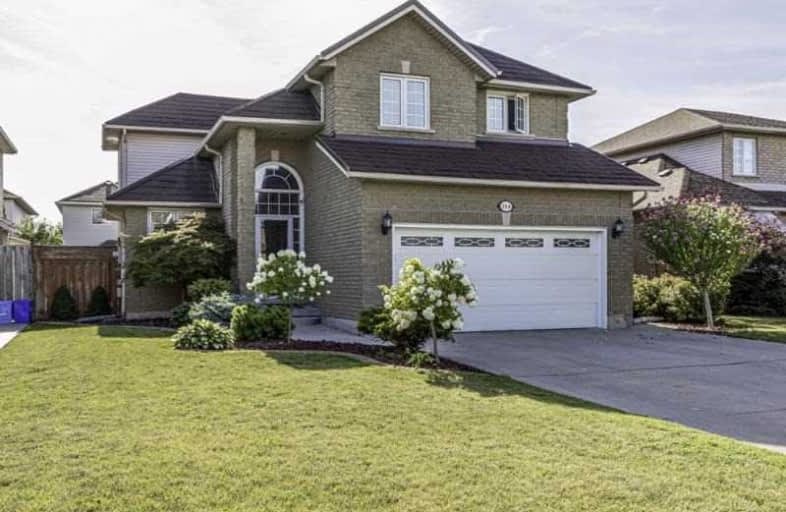
St. James the Apostle Catholic Elementary School
Elementary: Catholic
1.12 km
Mount Albion Public School
Elementary: Public
0.86 km
St. Paul Catholic Elementary School
Elementary: Catholic
2.09 km
Our Lady of the Assumption Catholic Elementary School
Elementary: Catholic
1.68 km
St. Mark Catholic Elementary School
Elementary: Catholic
0.44 km
Gatestone Elementary Public School
Elementary: Public
0.11 km
ÉSAC Mère-Teresa
Secondary: Catholic
4.80 km
Glendale Secondary School
Secondary: Public
4.84 km
Sir Winston Churchill Secondary School
Secondary: Public
6.21 km
Saltfleet High School
Secondary: Public
0.76 km
Cardinal Newman Catholic Secondary School
Secondary: Catholic
5.57 km
Bishop Ryan Catholic Secondary School
Secondary: Catholic
2.34 km




