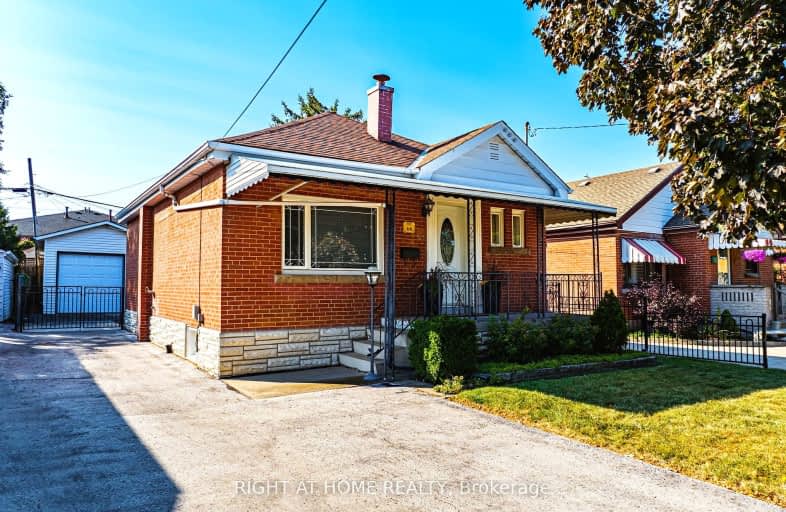Very Walkable
- Most errands can be accomplished on foot.
80
/100
Good Transit
- Some errands can be accomplished by public transportation.
58
/100
Bikeable
- Some errands can be accomplished on bike.
62
/100

Parkdale School
Elementary: Public
0.86 km
Glen Brae Middle School
Elementary: Public
1.24 km
Viscount Montgomery Public School
Elementary: Public
0.37 km
Elizabeth Bagshaw School
Elementary: Public
1.57 km
St. Eugene Catholic Elementary School
Elementary: Catholic
0.12 km
W H Ballard Public School
Elementary: Public
1.26 km
ÉSAC Mère-Teresa
Secondary: Catholic
3.58 km
Delta Secondary School
Secondary: Public
1.93 km
Glendale Secondary School
Secondary: Public
1.33 km
Sir Winston Churchill Secondary School
Secondary: Public
0.55 km
Sherwood Secondary School
Secondary: Public
2.53 km
Cardinal Newman Catholic Secondary School
Secondary: Catholic
4.03 km
-
Glendale Park
1.49km -
Andrew Warburton Memorial Park
Cope St, Hamilton ON 1.56km -
Heritage Green Sports Park
447 1st Rd W, Stoney Creek ON 3.7km
-
BMO Bank of Montreal
290 Queenston Rd, Hamilton ON L8K 1H1 0.14km -
Setay Holdings Ltd
78 Queenston Rd, Hamilton ON L8K 6R6 0.67km -
RBC Royal Bank
2132 King St E, Hamilton ON L8K 1W6 0.79km














