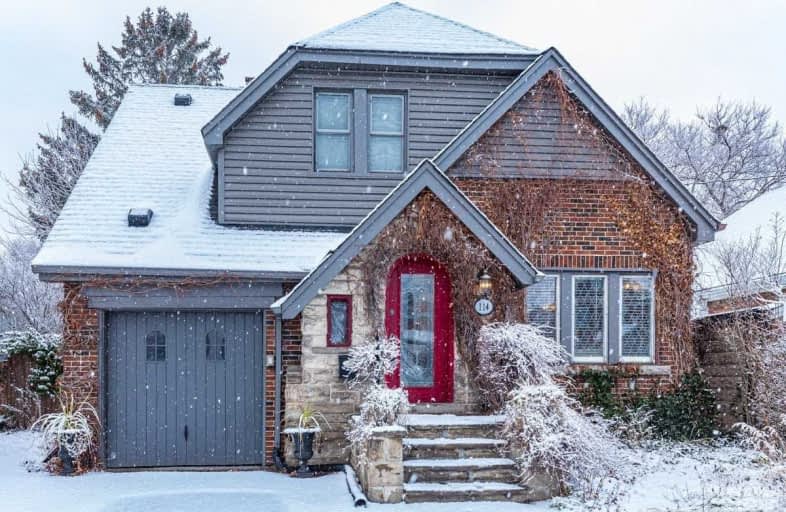
Rosedale Elementary School
Elementary: Public
1.40 km
St. John the Baptist Catholic Elementary School
Elementary: Catholic
0.69 km
A M Cunningham Junior Public School
Elementary: Public
0.29 km
Memorial (City) School
Elementary: Public
0.96 km
W H Ballard Public School
Elementary: Public
0.86 km
Queen Mary Public School
Elementary: Public
1.06 km
Vincent Massey/James Street
Secondary: Public
2.81 km
ÉSAC Mère-Teresa
Secondary: Catholic
2.89 km
Delta Secondary School
Secondary: Public
0.49 km
Glendale Secondary School
Secondary: Public
2.85 km
Sir Winston Churchill Secondary School
Secondary: Public
1.35 km
Sherwood Secondary School
Secondary: Public
1.37 km














