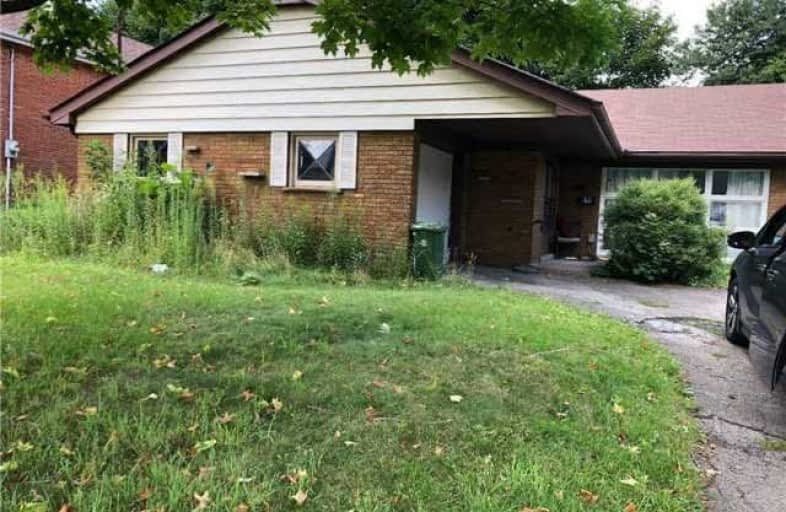
Glenwood Special Day School
Elementary: Public
1.59 km
Holbrook Junior Public School
Elementary: Public
1.99 km
Mountview Junior Public School
Elementary: Public
1.66 km
Canadian Martyrs Catholic Elementary School
Elementary: Catholic
0.45 km
Dalewood Senior Public School
Elementary: Public
0.47 km
Cootes Paradise Public School
Elementary: Public
1.50 km
École secondaire Georges-P-Vanier
Secondary: Public
2.17 km
St. Mary Catholic Secondary School
Secondary: Catholic
0.91 km
Sir Allan MacNab Secondary School
Secondary: Public
2.64 km
Westdale Secondary School
Secondary: Public
1.36 km
Westmount Secondary School
Secondary: Public
3.52 km
St. Thomas More Catholic Secondary School
Secondary: Catholic
4.60 km





