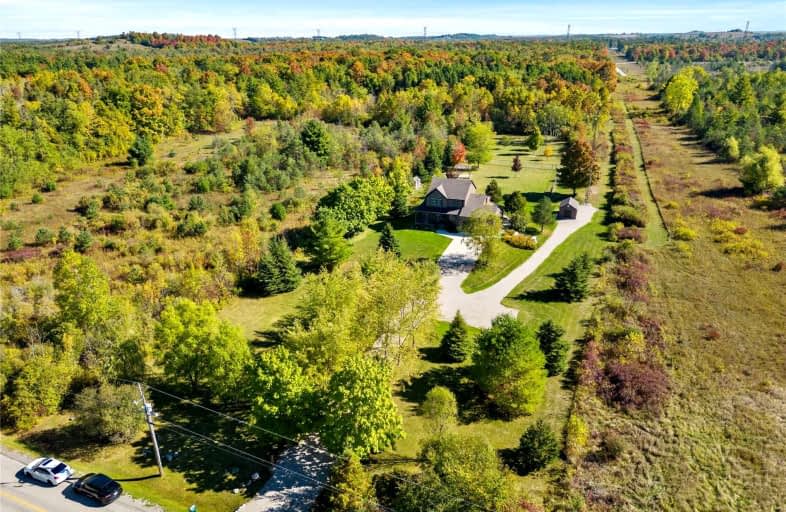Sold on Dec 01, 2022
Note: Property is not currently for sale or for rent.

-
Type: Detached
-
Style: 2-Storey
-
Size: 1500 sqft
-
Lot Size: 171 x 732.45 Feet
-
Age: 16-30 years
-
Taxes: $5,942 per year
-
Days on Site: 29 Days
-
Added: Nov 02, 2022 (4 weeks on market)
-
Updated:
-
Last Checked: 3 months ago
-
MLS®#: X5813925
-
Listed By: Royal lepage state realty, brokerage
2 Storey, 4 Bed, 2.5 Bath Home Sitting On 3.49 Acres. Open Concept Living & Dining Room, Large Rec Room, Surround Sound Speakers, Bar & Laundry Room. Ensuite Off Primary Bedroom, Oversize Mudroom, And Patio Door Off Kitchen That Leads To Natural Stone Patio, 3 Season Sun Room With Hydro, A Solar Heated Above Ground Pool, Gazebo And Fire Pit. Double Car Garage, Parking For Well Over 10+. Opportunity To Build Shop For Your Toys Or Small Business (Buyer To Do Due Diligence).
Property Details
Facts for 1146 Valens Road, Hamilton
Status
Days on Market: 29
Last Status: Sold
Sold Date: Dec 01, 2022
Closed Date: Feb 28, 2023
Expiry Date: Mar 31, 2023
Sold Price: $1,400,000
Unavailable Date: Dec 01, 2022
Input Date: Nov 02, 2022
Property
Status: Sale
Property Type: Detached
Style: 2-Storey
Size (sq ft): 1500
Age: 16-30
Area: Hamilton
Community: Rural Flamborough
Availability Date: Other
Inside
Bedrooms: 4
Bathrooms: 3
Kitchens: 1
Rooms: 14
Den/Family Room: Yes
Air Conditioning: Central Air
Fireplace: Yes
Washrooms: 3
Building
Basement: Finished
Basement 2: Full
Heat Type: Forced Air
Heat Source: Propane
Exterior: Board/Batten
Water Supply Type: Drilled Well
Water Supply: Well
Special Designation: Unknown
Parking
Driveway: Private
Garage Spaces: 2
Garage Type: Attached
Covered Parking Spaces: 10
Total Parking Spaces: 12
Fees
Tax Year: 2021
Tax Legal Description: Pt Lt 25 Con 6 Beverly, Part 2 On 62R11524; Flambo
Taxes: $5,942
Land
Cross Street: Concession 5
Municipality District: Hamilton
Fronting On: West
Pool: Abv Grnd
Sewer: Septic
Lot Depth: 732.45 Feet
Lot Frontage: 171 Feet
Acres: 2-4.99
Zoning: A2 & P7
Additional Media
- Virtual Tour: https://listings.ground2airmedia.com/vd/86557331
Rooms
Room details for 1146 Valens Road, Hamilton
| Type | Dimensions | Description |
|---|---|---|
| Dining Main | 5.23 x 4.09 | |
| Kitchen Main | 4.22 x 3.96 | |
| Living Main | 5.79 x 3.96 | |
| Bathroom Main | - | 2 Pc Bath |
| Mudroom Main | 3.30 x 2.49 | |
| Bathroom 2nd | - | 4 Pc Bath |
| Br 2nd | 3.05 x 3.05 | |
| Br 2nd | 3.35 x 3.05 | |
| Prim Bdrm 2nd | 3.66 x 4.35 | |
| Rec Bsmt | 5.00 x 3.66 | |
| Family Bsmt | 4.09 x 5.79 | |
| Br 2nd | 4.09 x 3.05 |
| XXXXXXXX | XXX XX, XXXX |
XXXX XXX XXXX |
$X,XXX,XXX |
| XXX XX, XXXX |
XXXXXX XXX XXXX |
$X,XXX,XXX | |
| XXXXXXXX | XXX XX, XXXX |
XXXXXXX XXX XXXX |
|
| XXX XX, XXXX |
XXXXXX XXX XXXX |
$X,XXX,XXX | |
| XXXXXXXX | XXX XX, XXXX |
XXXXXXX XXX XXXX |
|
| XXX XX, XXXX |
XXXXXX XXX XXXX |
$X,XXX,XXX |
| XXXXXXXX XXXX | XXX XX, XXXX | $1,400,000 XXX XXXX |
| XXXXXXXX XXXXXX | XXX XX, XXXX | $1,499,900 XXX XXXX |
| XXXXXXXX XXXXXXX | XXX XX, XXXX | XXX XXXX |
| XXXXXXXX XXXXXX | XXX XX, XXXX | $1,569,900 XXX XXXX |
| XXXXXXXX XXXXXXX | XXX XX, XXXX | XXX XXXX |
| XXXXXXXX XXXXXX | XXX XX, XXXX | $1,699,000 XXX XXXX |

Queen's Rangers Public School
Elementary: PublicBeverly Central Public School
Elementary: PublicSpencer Valley Public School
Elementary: PublicDr John Seaton Senior Public School
Elementary: PublicOur Lady of Mount Carmel Catholic Elementary School
Elementary: CatholicBalaclava Public School
Elementary: PublicBishop Macdonell Catholic Secondary School
Secondary: CatholicGlenview Park Secondary School
Secondary: PublicMonsignor Doyle Catholic Secondary School
Secondary: CatholicDundas Valley Secondary School
Secondary: PublicBishop Tonnos Catholic Secondary School
Secondary: CatholicAncaster High School
Secondary: Public- 3 bath
- 5 bed
- 3000 sqft
891 Ontario 8, Hamilton, Ontario • L9H 5E1 • Rural Flamborough



