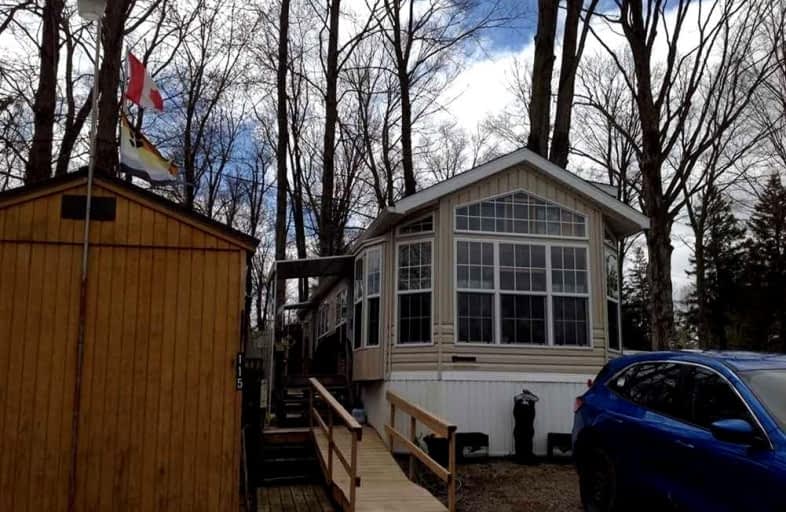
John Brant Public School
Elementary: Public
288.80 km
Steele Street Public School
Elementary: Public
289.51 km
St Patrick Catholic Elementary School
Elementary: Catholic
289.61 km
St George Catholic Elementary School
Elementary: Catholic
288.35 km
DeWitt Carter Public School
Elementary: Public
290.06 km
McKay Public School
Elementary: Public
290.16 km
Greater Fort Erie Secondary School
Secondary: Public
291.75 km
Fort Erie Secondary School
Secondary: Public
294.49 km
Ridgeway-Crystal Beach High School
Secondary: Public
290.13 km
Dunnville Secondary School
Secondary: Public
294.20 km
Port Colborne High School
Secondary: Public
289.89 km
Lakeshore Catholic High School
Secondary: Catholic
290.71 km


