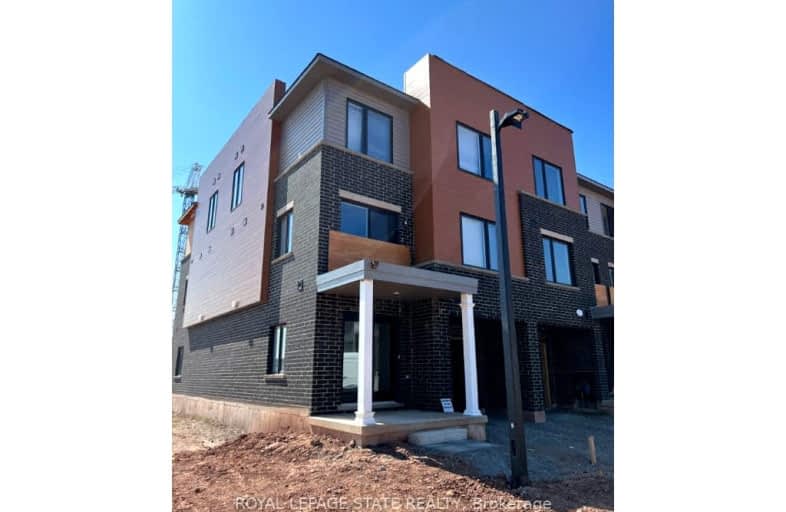Very Walkable
- Most errands can be accomplished on foot.
76
/100
Good Transit
- Some errands can be accomplished by public transportation.
59
/100
Bikeable
- Some errands can be accomplished on bike.
61
/100

Parkdale School
Elementary: Public
0.65 km
Glen Echo Junior Public School
Elementary: Public
1.26 km
Glen Brae Middle School
Elementary: Public
1.05 km
Viscount Montgomery Public School
Elementary: Public
0.95 km
St. Eugene Catholic Elementary School
Elementary: Catholic
0.63 km
Hillcrest Elementary Public School
Elementary: Public
0.78 km
ÉSAC Mère-Teresa
Secondary: Catholic
4.16 km
Delta Secondary School
Secondary: Public
2.31 km
Glendale Secondary School
Secondary: Public
1.26 km
Sir Winston Churchill Secondary School
Secondary: Public
0.74 km
Sherwood Secondary School
Secondary: Public
3.10 km
Cardinal Newman Catholic Secondary School
Secondary: Catholic
3.66 km
-
Mountain Brow Park
4.08km -
Ernie Seager Parkette
Hamilton ON 4.32km -
Heritage Green Leash Free Dog Park
Stoney Creek ON 4.42km
-
CIBC
251 Parkdale Ave N, Hamilton ON L8H 5X6 0.92km -
CIBC
399 Greenhill Ave, Hamilton ON L8K 6N5 2.22km -
TD Bank Financial Group
2500 Barton St E, Hamilton ON L8E 4A2 2.24km



