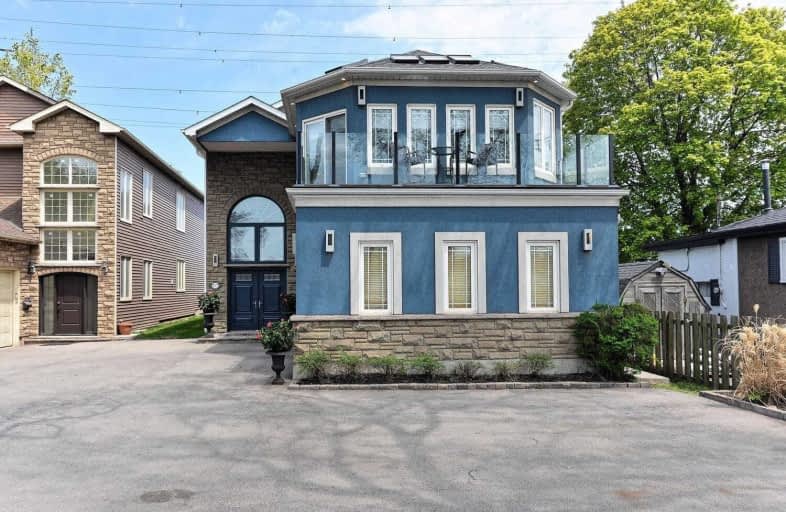Sold on Jun 29, 2021
Note: Property is not currently for sale or for rent.

-
Type: Detached
-
Style: 2-Storey
-
Size: 3500 sqft
-
Lot Size: 41.5 x 179.92 Feet
-
Age: 6-15 years
-
Taxes: $11,363 per year
-
Days on Site: 36 Days
-
Added: May 24, 2021 (1 month on market)
-
Updated:
-
Last Checked: 3 months ago
-
MLS®#: X5247177
-
Listed By: Re/max realty specialists inc., brokerage
Custom Built 2 Stay Home Backing On To Lake Ontario In Hamilton Waterfront,4400 Sq Ft House,Comes With 8 Skylight 2 With Remote Controlled,Double Door Entrance,Grand Foyer Open To Above,Master Broom Balcony Overlooking Lake With Glass Railing And Awning System, Family Room Open To Above,Main Floor Heated Hardwood Flooring,Crown Moulding,Pot Lights,Kitchen Island And Custom Kitchen With Granite,Walk In Pantry,Main Floor Office With Custom Desk & Cabinetry
Extras
Master Bedroom With Remote Skylight,Rec.Room With 5 Skylights,Shared Washroom Has Whirlpool Tub & Standing Shower,Silhouette Blinds,S/S Built In Oven,Gas Cook Top,S/S Dishwasher,S/S Fridge,S/S Hood,Washer & Dryer,Rental Tankless Hot Water.
Property Details
Facts for 117 Beach Boulevard, Hamilton
Status
Days on Market: 36
Last Status: Sold
Sold Date: Jun 29, 2021
Closed Date: Sep 30, 2021
Expiry Date: Oct 11, 2021
Sold Price: $1,975,000
Unavailable Date: Jun 29, 2021
Input Date: May 25, 2021
Property
Status: Sale
Property Type: Detached
Style: 2-Storey
Size (sq ft): 3500
Age: 6-15
Area: Hamilton
Community: Hamilton Beach
Availability Date: Tba
Inside
Bedrooms: 4
Bathrooms: 3
Kitchens: 1
Rooms: 9
Den/Family Room: Yes
Air Conditioning: Central Air
Fireplace: Yes
Washrooms: 3
Building
Basement: None
Heat Type: Forced Air
Heat Source: Gas
Exterior: Alum Siding
Exterior: Stone
Water Supply: Municipal
Special Designation: Unknown
Parking
Driveway: Private
Garage Spaces: 3
Garage Type: Attached
Covered Parking Spaces: 6
Total Parking Spaces: 9
Fees
Tax Year: 2020
Tax Legal Description: Pt Burlington Beach Rp 62R16137 Part 2
Taxes: $11,363
Highlights
Feature: Beach
Feature: Fenced Yard
Feature: Waterfront
Land
Cross Street: Wwodward Ave/Beach B
Municipality District: Hamilton
Fronting On: East
Pool: None
Sewer: Sewers
Lot Depth: 179.92 Feet
Lot Frontage: 41.5 Feet
Acres: < .50
Additional Media
- Virtual Tour: https://realexposure-ca.seehouseat.com/1835320?idx=1&pws=1
Rooms
Room details for 117 Beach Boulevard, Hamilton
| Type | Dimensions | Description |
|---|---|---|
| Great Rm Main | 4.82 x 4.82 | Heated Floor, Gas Fireplace, Overlook Water |
| Den Main | 3.32 x 3.39 | Heated Floor, Hardwood Floor, B/I Desk |
| Dining Main | 4.58 x 5.83 | Heated Floor, Hardwood Floor, Large Window |
| Breakfast Main | 4.58 x 3.44 | Heated Floor, W/O To Patio, Overlook Water |
| Kitchen Main | 4.58 x 5.83 | Hardwood Floor, Granite Counter, B/I Appliances |
| Foyer Main | 4.03 x 4.06 | Heated Floor, Hardwood Floor, Open Concept |
| Master 2nd | 4.03 x 4.61 | Skylight, 5 Pc Ensuite, Balcony |
| 2nd Br 2nd | 3.78 x 4.03 | Broadloom, Closet, Window |
| 3rd Br 2nd | 3.09 x 4.03 | Broadloom, Closet |
| 4th Br 2nd | 2.95 x 4.02 | Broadloom |
| Media/Ent 2nd | 3.94 x 4.03 | Broadloom |
| Rec 2nd | 3.94 x 6.13 | Broadloom, Skylight, Balcony |
| XXXXXXXX | XXX XX, XXXX |
XXXX XXX XXXX |
$X,XXX,XXX |
| XXX XX, XXXX |
XXXXXX XXX XXXX |
$X,XXX,XXX |
| XXXXXXXX XXXX | XXX XX, XXXX | $1,975,000 XXX XXXX |
| XXXXXXXX XXXXXX | XXX XX, XXXX | $2,049,000 XXX XXXX |

Parkdale School
Elementary: PublicGlen Brae Middle School
Elementary: PublicLake Avenue Public School
Elementary: PublicSt. Eugene Catholic Elementary School
Elementary: CatholicW H Ballard Public School
Elementary: PublicHillcrest Elementary Public School
Elementary: PublicBurlington Central High School
Secondary: PublicDelta Secondary School
Secondary: PublicGlendale Secondary School
Secondary: PublicSir Winston Churchill Secondary School
Secondary: PublicSherwood Secondary School
Secondary: PublicCardinal Newman Catholic Secondary School
Secondary: Catholic

