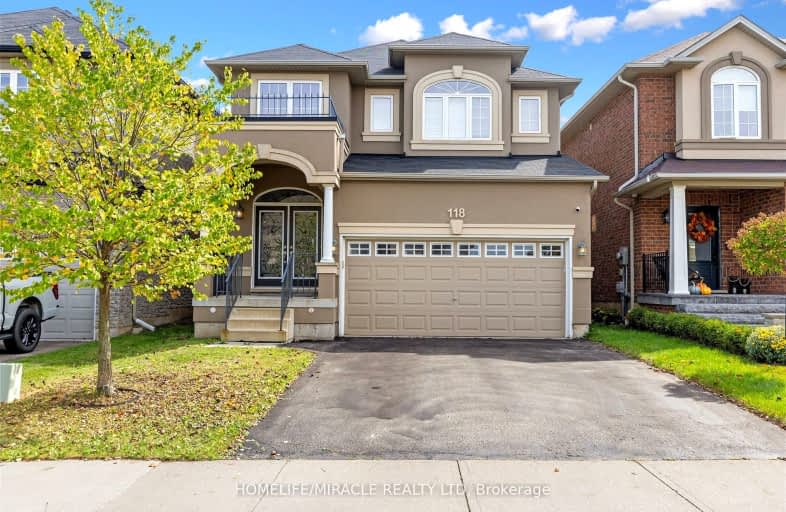Car-Dependent
- Most errands require a car.
26
/100
Minimal Transit
- Almost all errands require a car.
24
/100
Somewhat Bikeable
- Most errands require a car.
35
/100

Flamborough Centre School
Elementary: Public
3.44 km
St. Thomas Catholic Elementary School
Elementary: Catholic
1.88 km
Mary Hopkins Public School
Elementary: Public
1.79 km
Allan A Greenleaf Elementary
Elementary: Public
0.74 km
Guardian Angels Catholic Elementary School
Elementary: Catholic
1.57 km
Guy B Brown Elementary Public School
Elementary: Public
0.69 km
École secondaire Georges-P-Vanier
Secondary: Public
7.32 km
Aldershot High School
Secondary: Public
5.96 km
Sir John A Macdonald Secondary School
Secondary: Public
8.43 km
St. Mary Catholic Secondary School
Secondary: Catholic
8.52 km
Waterdown District High School
Secondary: Public
0.68 km
Westdale Secondary School
Secondary: Public
7.91 km
-
Hidden Valley Park
1137 Hidden Valley Rd, Burlington ON L7P 0T5 5.08km -
Kerns Park
1801 Kerns Rd, Burlington ON 6.38km -
Fairchild park
Fairchild Blvd, Burlington ON 6.63km
-
RBC Royal Bank
65 Locke St S (at Main), Hamilton ON L8P 4A3 8.36km -
Localcoin Bitcoin ATM - Select Convenience
54 Queen St S, Hamilton ON L8P 3R5 8.52km -
BMO Bank of Montreal
50 Bay St S (at Main St W), Hamilton ON L8P 4V9 8.84km














