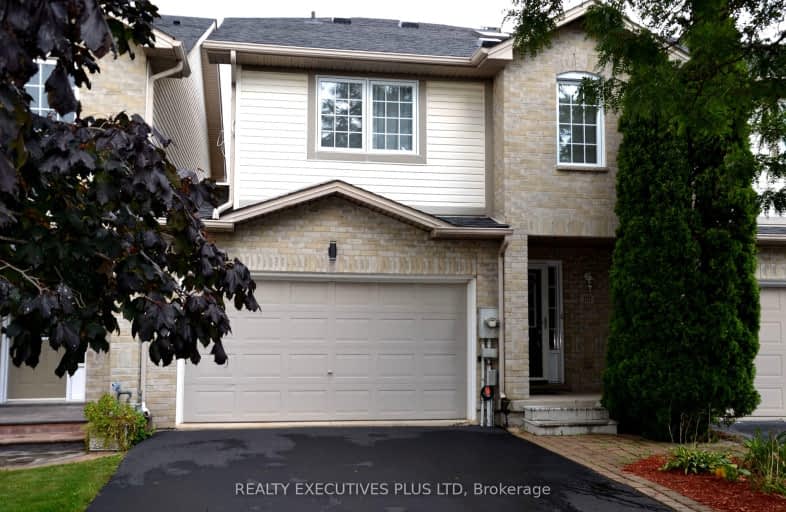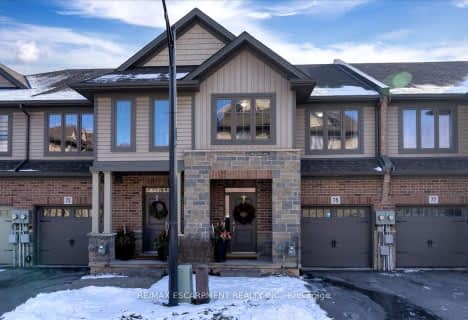Car-Dependent
- Almost all errands require a car.
Minimal Transit
- Almost all errands require a car.
Somewhat Bikeable
- Most errands require a car.

Eastdale Public School
Elementary: PublicOur Lady of Peace Catholic Elementary School
Elementary: CatholicSt. Agnes Catholic Elementary School
Elementary: CatholicMountain View Public School
Elementary: PublicSt. Francis Xavier Catholic Elementary School
Elementary: CatholicMemorial Public School
Elementary: PublicDelta Secondary School
Secondary: PublicGlendale Secondary School
Secondary: PublicSir Winston Churchill Secondary School
Secondary: PublicOrchard Park Secondary School
Secondary: PublicSaltfleet High School
Secondary: PublicCardinal Newman Catholic Secondary School
Secondary: Catholic-
Moxies
560 Centennial Pkwy N, Hamilton, ON L8E 0G2 2.36km -
Mint Restaurant & Lounge
414-200 Centennial Parkway N, Hamilton, ON L8E 4A1 2.93km -
Chuck's Roadhouse
140 Centennial Parkway N, Hamilton, ON L8E 3.03km
-
The Duchess Tea Room
288 Grays Road, Unit 8, Stoney Creek, ON L8E 1V5 1.48km -
Country Court Cafe
490 Arvin Avenue, Stoney Creek, ON L8E 2M9 1.88km -
McDonald's
500 Centennial Parkway North, Stoney Creek, ON L8E 2X5 2.63km
-
GoodLife Fitness
2425 Barton St E, Hamilton, ON L8E 2W7 3.01km -
Orangetheory Fitness East Gate Square
75 Centennial Parkway North, Hamilton, ON L8E 2P2 3.3km -
GoodLife Fitness
640 Queenston Rd, Hamilton, ON L8K 1K2 4.26km
-
Shoppers Drug Mart
140 Highway 8, Unit 1 & 2, Stoney Creek, ON L8G 1C2 2.56km -
Shoppers Drug Mart
1183 Barton Street E, The Centre Mall, Hamilton, ON L8H 2V4 7.09km -
Costco Pharmacy
1330 S Service Road, Hamilton, ON L8E 5C5 7.51km
-
Hamilton Discount
328 Green Road, Stoney Creek, ON L8E 2B2 1.15km -
Roma Bakery
233 Barton Street, Stoney Creek, ON L8E 2K4 1.21km -
Marci's Bakery
221 Barton Street, Unit I, Stoney Creek, ON L8E 2K3 1.2km
-
Smart Centres Stoney Creek
510 Centennial Parkway North, Stoney Creek, ON L8E 0G2 2.63km -
Parkway Plaza
200 Centennial Parkway N, Hamilton, ON L8E 4A1 2.8km -
SmartCentres
200 Centennial Parkway, Stoney Creek, ON L8E 4A1 2.9km
-
Al-Naveed Grocery & Halal Meat
214 Barton Street, Stoney Creek, ON L8E 2K2 1.31km -
Nardini Specialties
184 Highway 8, Unit G, Stoney Creek, ON L8G 1C3 2.39km -
Fortinos Supermarket
102 Highway 8, Stoney Creek, ON L8G 4H3 2.62km
-
LCBO
1149 Barton Street E, Hamilton, ON L8H 2V2 7.22km -
The Beer Store
396 Elizabeth St, Burlington, ON L7R 2L6 10.98km -
Liquor Control Board of Ontario
233 Dundurn Street S, Hamilton, ON L8P 4K8 13.48km
-
Windshield & Auto Glass Centre
237 Barton Street, Unit 102, Hamilton, ON L8E 2K4 1.19km -
Petro Canada
2711 Barton St E, At Brockley Drive, Hamilton, ON L8E 2J5 1.86km -
777
2732 Barton Street E, Hamilton, ON L8E 4M6 1.82km
-
Starlite Drive In Theatre
59 Green Mountain Road E, Stoney Creek, ON L8J 2W3 5.38km -
Cineplex Cinemas Hamilton Mountain
795 Paramount Dr, Hamilton, ON L8J 0B4 8.7km -
Playhouse
177 Sherman Avenue N, Hamilton, ON L8L 6M8 9.15km
-
Burlington Public Library
2331 New Street, Burlington, ON L7R 1J4 11.68km -
Hamilton Public Library
100 Mohawk Road W, Hamilton, ON L9C 1W1 13.12km -
Hamilton Public Library
955 King Street W, Hamilton, ON L8S 1K9 14.61km
-
St Peter's Hospital
88 Maplewood Avenue, Hamilton, ON L8M 1W9 9.05km -
Juravinski Hospital
711 Concession Street, Hamilton, ON L8V 5C2 9.69km -
Juravinski Cancer Centre
699 Concession Street, Hamilton, ON L8V 5C2 9.81km
-
Edgelake Park
Stoney Creek ON 0.38km -
Ernie Seager Parkette
Hamilton ON 0.87km -
Heritage Green Leash Free Dog Park
Stoney Creek ON 6.56km
-
Scotiabank
276 Barton St, Stoney Creek ON L8E 2K6 1.27km -
TD Bank Financial Group
Parkway Plaza 2500, Hamilton ON L8E 3S1 2.84km -
CIBC
75 Centennial Pky N, Stoney Creek ON L8E 2P2 3.43km
- 3 bath
- 3 bed
- 1100 sqft
75 Southshore Crescent, Hamilton, Ontario • L8E 0J3 • Stoney Creek





