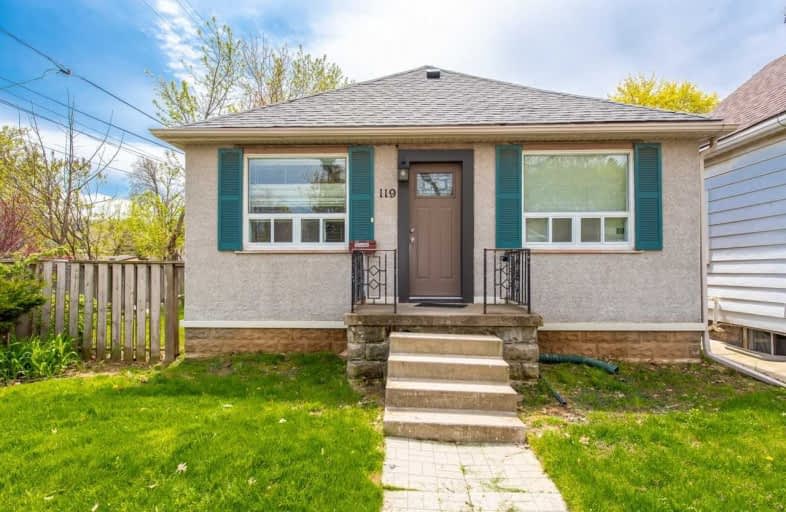Sold on Jul 10, 2019
Note: Property is not currently for sale or for rent.

-
Type: Detached
-
Style: Bungalow
-
Lot Size: 42.33 x 100 Feet
-
Age: No Data
-
Taxes: $4,379 per year
-
Days on Site: 55 Days
-
Added: Sep 07, 2019 (1 month on market)
-
Updated:
-
Last Checked: 3 months ago
-
MLS®#: X4453240
-
Listed By: Ipro realty ltd., brokerage
Calling All Investors!Location,Location,Location! 8 Min. Walk To Mcmaster University!-Corner Lot-Many Possibilities! Beautiful Bungalow With 2 Kitchens,6 Bedrooms,2 Bathrooms, And Separate Entrance To Basement! $$$thousands Spent On Upgrades$$$ Basement Waterproofing(2018),Roof(2018),Furnace(2013),Ac(2013),Basement Kitchen(2016),Laminate Flooring On Ground Level(2016),Ground Level Bathroom Tile(2014).Includes Detached Garage,Private Driveway & Large Backyard!
Extras
2 Fridges, 2 Stoves, Dishwasher, Washer, Dryer, All Elf's, Central Air Conditioner, Furnace, All Window Coverings And Blinds, All Electrical Light Fixtures, All Bathroom Shelving And Mirrors.
Property Details
Facts for 119 Royal Avenue, Hamilton
Status
Days on Market: 55
Last Status: Sold
Sold Date: Jul 10, 2019
Closed Date: Jul 26, 2019
Expiry Date: Aug 17, 2019
Sold Price: $480,000
Unavailable Date: Jul 10, 2019
Input Date: May 16, 2019
Prior LSC: Listing with no contract changes
Property
Status: Sale
Property Type: Detached
Style: Bungalow
Area: Hamilton
Community: Ainslie Wood
Availability Date: Immediate
Inside
Bedrooms: 4
Bedrooms Plus: 2
Bathrooms: 2
Kitchens: 1
Kitchens Plus: 1
Rooms: 11
Den/Family Room: No
Air Conditioning: Central Air
Fireplace: Yes
Washrooms: 2
Building
Basement: Finished
Basement 2: Sep Entrance
Heat Type: Forced Air
Heat Source: Gas
Exterior: Brick
Exterior: Stucco/Plaster
Water Supply: Municipal
Special Designation: Unknown
Parking
Driveway: Private
Garage Spaces: 1
Garage Type: Detached
Covered Parking Spaces: 1
Total Parking Spaces: 2
Fees
Tax Year: 2018
Tax Legal Description: Lt 49, Pl 516 ; Hamilton
Taxes: $4,379
Highlights
Feature: Arts Centre
Feature: Hospital
Feature: Park
Feature: Public Transit
Feature: School
Land
Cross Street: Main St. W/Leland St
Municipality District: Hamilton
Fronting On: South
Pool: None
Sewer: Sewers
Lot Depth: 100 Feet
Lot Frontage: 42.33 Feet
Additional Media
- Virtual Tour: https://fusion.realtourvision.com/idx/959420
Rooms
Room details for 119 Royal Avenue, Hamilton
| Type | Dimensions | Description |
|---|---|---|
| Kitchen Ground | 3.04 x 3.55 | Ceramic Floor, Breakfast Bar, O/Looks Backyard |
| Living Ground | 2.92 x 4.01 | Laminate, Combined W/Dining, Open Concept |
| Dining Ground | 2.92 x 3.35 | Laminate, Combined W/Living, Open Concept |
| Br Ground | 4.41 x 8.38 | Broadloom, Window, Open Concept |
| Br Ground | 3.44 x 3.87 | Laminate, Window, Closet |
| Br Ground | 2.41 x 3.45 | Laminate, Window, Closet |
| Br Ground | 2.90 x 3.00 | Laminate, Window, Closet |
| Family Bsmt | 3.35 x 5.18 | Laminate, Open Concept, Window |
| Kitchen Bsmt | 2.43 x 3.04 | Ceramic Floor, Backsplash, Updated |
| Br Bsmt | 3.20 x 3.50 | Laminate, Window, Closet |
| Br Bsmt | 3.20 x 3.50 | Laminate, Window, Closet |
| XXXXXXXX | XXX XX, XXXX |
XXXX XXX XXXX |
$XXX,XXX |
| XXX XX, XXXX |
XXXXXX XXX XXXX |
$XXX,XXX | |
| XXXXXXXX | XXX XX, XXXX |
XXXXXXX XXX XXXX |
|
| XXX XX, XXXX |
XXXXXX XXX XXXX |
$XXX,XXX |
| XXXXXXXX XXXX | XXX XX, XXXX | $480,000 XXX XXXX |
| XXXXXXXX XXXXXX | XXX XX, XXXX | $528,888 XXX XXXX |
| XXXXXXXX XXXXXXX | XXX XX, XXXX | XXX XXXX |
| XXXXXXXX XXXXXX | XXX XX, XXXX | $568,888 XXX XXXX |

Glenwood Special Day School
Elementary: PublicHolbrook Junior Public School
Elementary: PublicMountview Junior Public School
Elementary: PublicCanadian Martyrs Catholic Elementary School
Elementary: CatholicSt. Teresa of Avila Catholic Elementary School
Elementary: CatholicDalewood Senior Public School
Elementary: PublicÉcole secondaire Georges-P-Vanier
Secondary: PublicSt. Mary Catholic Secondary School
Secondary: CatholicSir Allan MacNab Secondary School
Secondary: PublicWestdale Secondary School
Secondary: PublicWestmount Secondary School
Secondary: PublicSt. Thomas More Catholic Secondary School
Secondary: Catholic

