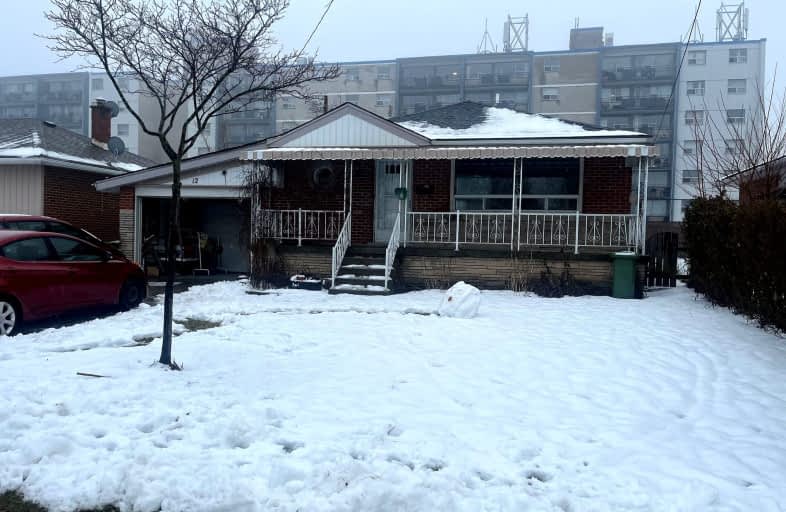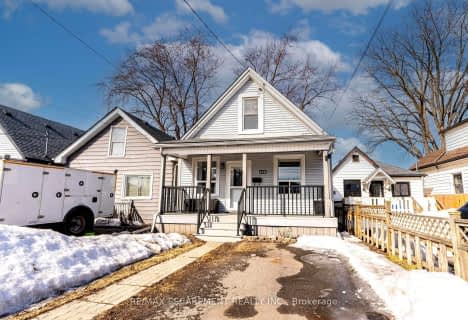Very Walkable
- Most errands can be accomplished on foot.
72
/100
Some Transit
- Most errands require a car.
44
/100
Somewhat Bikeable
- Most errands require a car.
48
/100
ÉIC Mère-Teresa
Elementary: Catholic
0.50 km
St. Anthony Daniel Catholic Elementary School
Elementary: Catholic
0.51 km
Richard Beasley Junior Public School
Elementary: Public
0.64 km
Lisgar Junior Public School
Elementary: Public
0.55 km
St. Margaret Mary Catholic Elementary School
Elementary: Catholic
0.77 km
Huntington Park Junior Public School
Elementary: Public
0.50 km
Vincent Massey/James Street
Secondary: Public
1.29 km
ÉSAC Mère-Teresa
Secondary: Catholic
0.45 km
Nora Henderson Secondary School
Secondary: Public
0.81 km
Delta Secondary School
Secondary: Public
3.00 km
Sherwood Secondary School
Secondary: Public
1.37 km
St. Jean de Brebeuf Catholic Secondary School
Secondary: Catholic
3.16 km
-
T. B. McQuesten Park
1199 Upper Wentworth St, Hamilton ON 2.72km -
Mountain Brow Park
3.33km -
Myrtle Park
Myrtle Ave (Delaware St), Hamilton ON 3.79km
-
TD Bank Financial Group
65 Mall Rd (Mohawk rd.), Hamilton ON L8V 5B8 2.39km -
President's Choice Financial ATM
999 Upper Wentworth St, Hamilton ON L9A 4X5 2.46km -
TD Canada Trust ATM
1900 King St E, Hamilton ON L8K 1W1 2.53km














