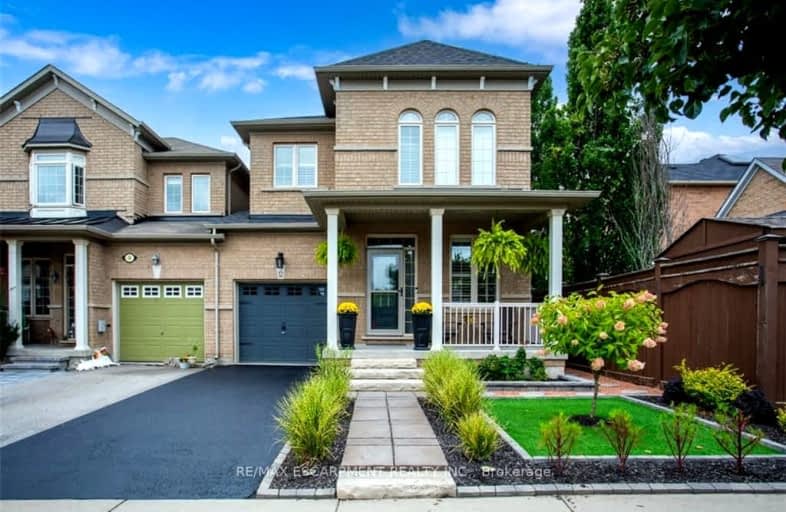Car-Dependent
- Most errands require a car.
37
/100
Minimal Transit
- Almost all errands require a car.
24
/100
Somewhat Bikeable
- Most errands require a car.
36
/100

Flamborough Centre School
Elementary: Public
3.16 km
St. Thomas Catholic Elementary School
Elementary: Catholic
1.69 km
Mary Hopkins Public School
Elementary: Public
1.41 km
Allan A Greenleaf Elementary
Elementary: Public
0.36 km
Guardian Angels Catholic Elementary School
Elementary: Catholic
1.14 km
Guy B Brown Elementary Public School
Elementary: Public
0.71 km
École secondaire Georges-P-Vanier
Secondary: Public
7.67 km
Aldershot High School
Secondary: Public
5.99 km
Sir John A Macdonald Secondary School
Secondary: Public
8.73 km
St. Mary Catholic Secondary School
Secondary: Catholic
8.95 km
Waterdown District High School
Secondary: Public
0.27 km
Westdale Secondary School
Secondary: Public
8.29 km
-
Sealey Park
115 Main St S, Waterdown ON 1.93km -
Hidden Valley Park
1137 Hidden Valley Rd, Burlington ON L7P 0T5 5.08km -
Kerns Park
1801 Kerns Rd, Burlington ON 6.08km
-
TD Bank Financial Group
255 Dundas St E (Hamilton St N), Waterdown ON L8B 0E5 1.4km -
Localcoin Bitcoin ATM - Hasty Market
29 Plains Rd W, Burlington ON L7T 1E8 5.68km -
RBC Royal Bank
2201 Brant St (Upper Middle), Burlington ON L7P 3N8 6.38km


