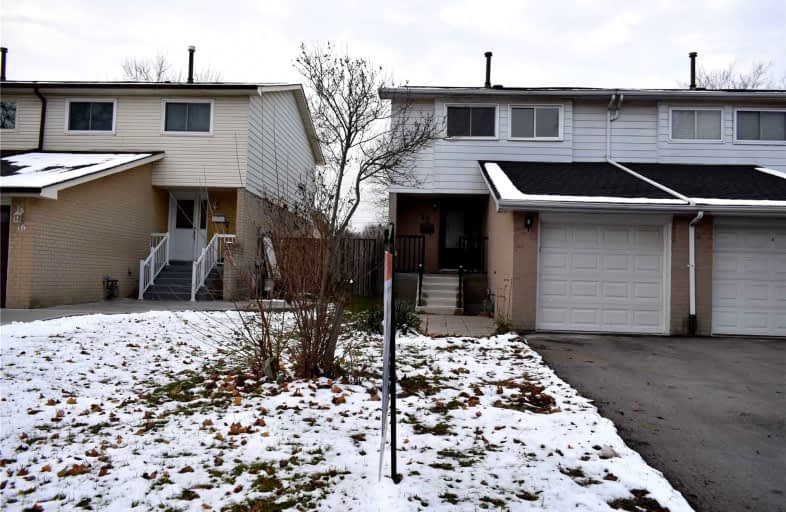Sold on Dec 16, 2021
Note: Property is not currently for sale or for rent.

-
Type: Att/Row/Twnhouse
-
Style: 2-Storey
-
Size: 1100 sqft
-
Lot Size: 27 x 150 Feet
-
Age: 31-50 years
-
Taxes: $2,975 per year
-
Days on Site: 6 Days
-
Added: Dec 10, 2021 (6 days on market)
-
Updated:
-
Last Checked: 2 months ago
-
MLS®#: X5453948
-
Listed By: Exp realty, brokerage
Outgrowing Your Space? This Immaculate End Unit Freehold Townhouse Features 4 Beds With Eatin Kitchen + Combined Livin/Dining Rooms. Fully-Finished Open Concept Basement With Builtin Storage & Wetbar. Gleaming Newly Layed Flooring In Kitchen & Bedrooms. Newly Installed Roofing, Garage Door, Front Door, Kitchen Backsplash, Pot-Lights On Main Floor And More. Newly Neutral Colour Painting Throughout, Newly Installed Bathrooms And Fixtures - A Must See
Extras
No Condo Fees, Deep Lot (150Ft), Desirable West Mountain Location Near Catholic & Public Elementary & Secondary Schools. Close To Hwy Access, Buses, Parks, Rec. Centers, Tobogganing, Shopping & More Fridge, Stove, Washer, Dryer & Microwave
Property Details
Facts for 12 Gledhill Crescent, Hamilton
Status
Days on Market: 6
Last Status: Sold
Sold Date: Dec 16, 2021
Closed Date: Jan 17, 2022
Expiry Date: Jun 30, 2022
Sold Price: $725,000
Unavailable Date: Dec 16, 2021
Input Date: Dec 10, 2021
Prior LSC: Listing with no contract changes
Property
Status: Sale
Property Type: Att/Row/Twnhouse
Style: 2-Storey
Size (sq ft): 1100
Age: 31-50
Area: Hamilton
Community: Gourley
Availability Date: Immed
Assessment Amount: $246,000
Assessment Year: 2016
Inside
Bedrooms: 4
Bathrooms: 2
Kitchens: 1
Rooms: 6
Den/Family Room: No
Air Conditioning: Central Air
Fireplace: No
Laundry Level: Lower
Washrooms: 2
Utilities
Electricity: Yes
Gas: Yes
Cable: Yes
Telephone: Yes
Building
Basement: Finished
Basement 2: Full
Heat Type: Forced Air
Heat Source: Gas
Exterior: Brick
Exterior: Vinyl Siding
Elevator: N
Water Supply: Municipal
Special Designation: Unknown
Parking
Driveway: Front Yard
Garage Spaces: 1
Garage Type: Attached
Covered Parking Spaces: 1
Total Parking Spaces: 2
Fees
Tax Year: 2021
Tax Legal Description: Pcl 6-1, Sec M129 ; Lt 6, Pl M129
Taxes: $2,975
Highlights
Feature: Fenced Yard
Feature: Park
Feature: Place Of Worship
Feature: Public Transit
Feature: School
Feature: School Bus Route
Land
Cross Street: Garth / Stonechurch
Municipality District: Hamilton
Fronting On: West
Parcel Number: 169450335
Pool: None
Sewer: Sewers
Lot Depth: 150 Feet
Lot Frontage: 27 Feet
Acres: < .50
Waterfront: None
Rooms
Room details for 12 Gledhill Crescent, Hamilton
| Type | Dimensions | Description |
|---|---|---|
| Living Main | 3.25 x 7.01 | Combined W/Dining |
| Kitchen Main | 2.36 x 4.80 | |
| Bathroom Main | - | 2 Pc Bath |
| Foyer Main | - | |
| Bathroom Main | - | 4 Pc Bath |
| Prim Bdrm 2nd | 3.28 x 3.96 | |
| 2nd Br 2nd | 2.90 x 2.90 | |
| 3rd Br 2nd | 2.49 x 2.84 | |
| 4th Br 2nd | 2.82 x 3.96 | |
| Rec Bsmt | 2.26 x 7.62 | B/I Shelves, Wet Bar |
| Other Bsmt | 3.05 x 4.88 | |
| Laundry Bsmt | 2.13 x 3.10 |
| XXXXXXXX | XXX XX, XXXX |
XXXX XXX XXXX |
$XXX,XXX |
| XXX XX, XXXX |
XXXXXX XXX XXXX |
$XXX,XXX |
| XXXXXXXX XXXX | XXX XX, XXXX | $725,000 XXX XXXX |
| XXXXXXXX XXXXXX | XXX XX, XXXX | $649,900 XXX XXXX |

Westview Middle School
Elementary: PublicJames MacDonald Public School
Elementary: PublicGordon Price School
Elementary: PublicAnnunciation of Our Lord Catholic Elementary School
Elementary: CatholicR A Riddell Public School
Elementary: PublicSt. Thérèse of Lisieux Catholic Elementary School
Elementary: CatholicSt. Charles Catholic Adult Secondary School
Secondary: CatholicSt. Mary Catholic Secondary School
Secondary: CatholicSir Allan MacNab Secondary School
Secondary: PublicWestdale Secondary School
Secondary: PublicWestmount Secondary School
Secondary: PublicSt. Thomas More Catholic Secondary School
Secondary: Catholic

