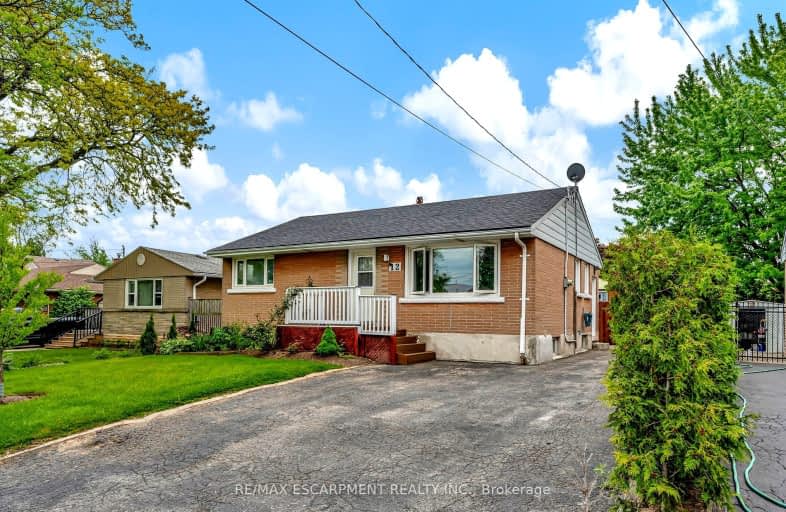Somewhat Walkable
- Some errands can be accomplished on foot.
68
/100
Some Transit
- Most errands require a car.
46
/100
Somewhat Bikeable
- Most errands require a car.
45
/100

ÉIC Mère-Teresa
Elementary: Catholic
0.67 km
St. Anthony Daniel Catholic Elementary School
Elementary: Catholic
0.71 km
Richard Beasley Junior Public School
Elementary: Public
0.81 km
Lisgar Junior Public School
Elementary: Public
0.77 km
St. Margaret Mary Catholic Elementary School
Elementary: Catholic
0.52 km
Huntington Park Junior Public School
Elementary: Public
0.28 km
Vincent Massey/James Street
Secondary: Public
1.20 km
ÉSAC Mère-Teresa
Secondary: Catholic
0.63 km
Nora Henderson Secondary School
Secondary: Public
0.96 km
Delta Secondary School
Secondary: Public
2.75 km
Sherwood Secondary School
Secondary: Public
1.12 km
St. Jean de Brebeuf Catholic Secondary School
Secondary: Catholic
3.35 km
-
Huntington Park
Hamilton ON L8T 2E3 0.18km -
Cunningham Park
100 Wexford Ave S (Wexford and Central), Ontario 2.32km -
T. B. McQuesten Park
1199 Upper Wentworth St, Hamilton ON 2.86km
-
First Ontario Credit Union
486 Upper Sherman Ave, Hamilton ON L8V 3L8 2.14km -
National Bank of Greece
880 Upper Wentworth St, Hamilton ON L9A 5H2 2.63km -
National Bank
880 Upper Wentworth St, Hamilton ON L9A 5H2 2.72km














