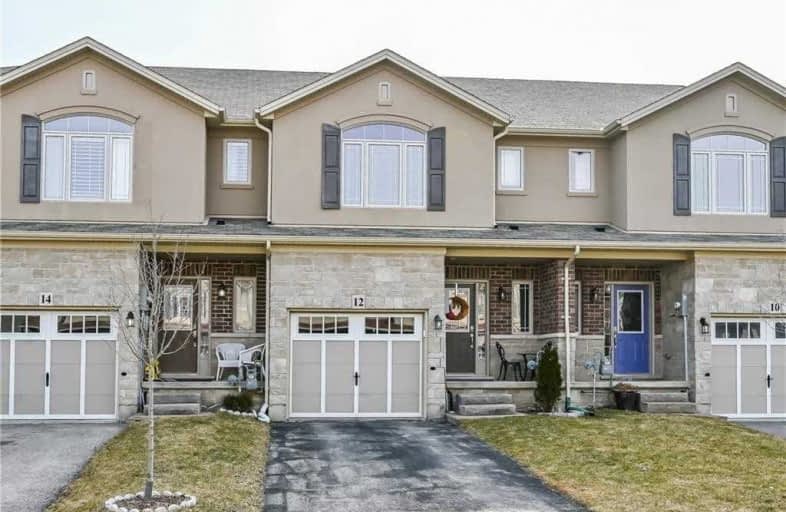Sold on Apr 08, 2020
Note: Property is not currently for sale or for rent.

-
Type: Att/Row/Twnhouse
-
Style: 2-Storey
-
Size: 1100 sqft
-
Lot Size: 19.69 x 91.87 Feet
-
Age: 6-15 years
-
Taxes: $3,101 per year
-
Days on Site: 8 Days
-
Added: Mar 31, 2020 (1 week on market)
-
Updated:
-
Last Checked: 2 months ago
-
MLS®#: X4734456
-
Listed By: Royal lepage state realty, brokerage
Beautiful Losani Built Freehold Townhome In Binbrook. Offering 1448 Sq Ft Plus A Fully Finished Basement. 7 Years New With 3 Bedrooms, 2 Full Baths And 2 Half Baths. Master Suite With Walk In Closet And Ensuite Bathroom. Espresso Cabinets With Pot Drawers. An Island With Loads Of Storage And Breakfast Bar. Granite Counters. Beautiful Flooring. Pot Lights On Lower Level. Patio Door To Rear Yard. Single Drive And Garage With Inside Entry.
Extras
7 Appliances Included. Central Vacuum And Central Air. Close To Park, Schools, Amenities And Short Drive To Hamilton Mountain And Hwy Access.
Property Details
Facts for 12 Hitching Post Ridge, Hamilton
Status
Days on Market: 8
Last Status: Sold
Sold Date: Apr 08, 2020
Closed Date: May 15, 2020
Expiry Date: Jun 19, 2020
Sold Price: $550,000
Unavailable Date: Apr 08, 2020
Input Date: Mar 31, 2020
Property
Status: Sale
Property Type: Att/Row/Twnhouse
Style: 2-Storey
Size (sq ft): 1100
Age: 6-15
Area: Hamilton
Community: Binbrook
Availability Date: Flexible
Inside
Bedrooms: 3
Bathrooms: 4
Kitchens: 4
Rooms: 5
Den/Family Room: No
Air Conditioning: Central Air
Fireplace: No
Washrooms: 4
Building
Basement: Finished
Basement 2: Full
Heat Type: Forced Air
Heat Source: Gas
Exterior: Brick
Exterior: Vinyl Siding
Water Supply: Municipal
Special Designation: Other
Parking
Driveway: Private
Garage Spaces: 1
Garage Type: Attached
Covered Parking Spaces: 1
Total Parking Spaces: 2
Fees
Tax Year: 2019
Tax Legal Description: Plan 62M1179, Pt Blk 56 Rp 62R19510 Part 27
Taxes: $3,101
Highlights
Feature: Fenced Yard
Feature: Park
Feature: Rec Centre
Feature: School
Land
Cross Street: Pumpkin Pass
Municipality District: Hamilton
Fronting On: East
Parcel Number: 173843516
Pool: None
Sewer: Sewers
Lot Depth: 91.87 Feet
Lot Frontage: 19.69 Feet
Acres: < .50
Rooms
Room details for 12 Hitching Post Ridge, Hamilton
| Type | Dimensions | Description |
|---|---|---|
| Living Main | 3.15 x 6.45 | Hardwood Floor |
| Kitchen Main | 2.36 x 6.96 | Eat-In Kitchen, Granite Counter, Stainless Steel Appl |
| Bathroom Main | - | 2 Pc Bath |
| Master 2nd | 4.19 x 4.78 | W/I Closet, Broadloom, O/Looks Backyard |
| 2nd Br 2nd | 2.82 x 3.78 | Broadloom, O/Looks Backyard |
| 3rd Br 2nd | 2.77 x 3.63 | Broadloom, O/Looks Backyard |
| Bathroom 2nd | - | 3 Pc Bath, Ceramic Floor |
| Laundry 2nd | - | |
| Bathroom 2nd | - | 4 Pc Bath, Ceramic Floor |
| Rec Bsmt | 2.49 x 4.47 | 2 Pc Bath, Combined W/Playrm, Broadloom |
| Bathroom Bsmt | - | 2 Pc Bath, Ceramic Floor |
| Utility Bsmt | - |
| XXXXXXXX | XXX XX, XXXX |
XXXX XXX XXXX |
$XXX,XXX |
| XXX XX, XXXX |
XXXXXX XXX XXXX |
$XXX,XXX |
| XXXXXXXX XXXX | XXX XX, XXXX | $550,000 XXX XXXX |
| XXXXXXXX XXXXXX | XXX XX, XXXX | $549,900 XXX XXXX |

École élémentaire Michaëlle Jean Elementary School
Elementary: PublicOur Lady of the Assumption Catholic Elementary School
Elementary: CatholicSt. Mark Catholic Elementary School
Elementary: CatholicGatestone Elementary Public School
Elementary: PublicSt. Matthew Catholic Elementary School
Elementary: CatholicBellmoore Public School
Elementary: PublicÉSAC Mère-Teresa
Secondary: CatholicNora Henderson Secondary School
Secondary: PublicSherwood Secondary School
Secondary: PublicSaltfleet High School
Secondary: PublicSt. Jean de Brebeuf Catholic Secondary School
Secondary: CatholicBishop Ryan Catholic Secondary School
Secondary: Catholic- 3 bath
- 3 bed



