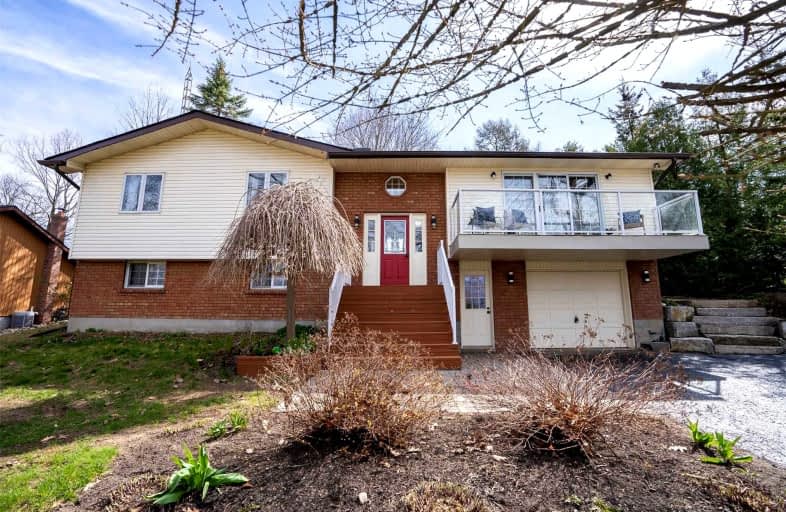Sold on May 09, 2022
Note: Property is not currently for sale or for rent.

-
Type: Detached
-
Style: Bungalow-Raised
-
Lot Size: 83.1 x 173.95 Feet
-
Age: No Data
-
Taxes: $4,635 per year
-
Days on Site: 7 Days
-
Added: May 02, 2022 (1 week on market)
-
Updated:
-
Last Checked: 2 months ago
-
MLS®#: E5599648
-
Listed By: The nook realty inc., brokerage
Beautiful Raised Bungalow With Stunning Lake Views Of Lake Scugog. Finished Top To Bottom! 3 Beds & 2.5 Baths With 2Pc Ensuite. Upgraded Kitchen W/Granite Countertops, Soft Close Cupboards, W/Touch Control Under Counter Lighting. Open Concept Kitchen/Dining & Living Rm With Fireplace, Pot Lighting, Hardwood Flooring And Bonus Lakeside Front Patio And Backyard Deck With Hot Tub And Private Backyard. Finished Rec Rm With Fireplace, B/I Desk, Lg Windows, 3 Pc Bath, Separate Laundry Area & Insulated Direct Garage Access. Freshly Painted And Many Home Improvements Throughout This Home! It Is A Must See!!
Extras
Includes: S/S Appliances-Fridge, B/I Oven, B/I Cook Top Stove, Microwave, Dishwasher, Washer & Dryer. All Existing Water Pump & Uv System. Hot Tub & Cover.
Property Details
Facts for 55 Pettet Drive, Scugog
Status
Days on Market: 7
Last Status: Sold
Sold Date: May 09, 2022
Closed Date: Aug 11, 2022
Expiry Date: Jul 04, 2022
Sold Price: $1,005,000
Unavailable Date: May 09, 2022
Input Date: May 02, 2022
Prior LSC: Listing with no contract changes
Property
Status: Sale
Property Type: Detached
Style: Bungalow-Raised
Area: Scugog
Community: Port Perry
Availability Date: Tbd
Inside
Bedrooms: 3
Bathrooms: 3
Kitchens: 1
Rooms: 6
Den/Family Room: Yes
Air Conditioning: Central Air
Fireplace: Yes
Laundry Level: Lower
Central Vacuum: N
Washrooms: 3
Building
Basement: Finished
Basement 2: Full
Heat Type: Forced Air
Heat Source: Propane
Exterior: Alum Siding
Exterior: Brick
UFFI: No
Energy Certificate: N
Green Verification Status: N
Water Supply: Well
Special Designation: Unknown
Other Structures: Garden Shed
Parking
Driveway: Private
Garage Spaces: 2
Garage Type: Built-In
Covered Parking Spaces: 1
Total Parking Spaces: 6
Fees
Tax Year: 2021
Tax Legal Description: Pcl Block B-1 Sec M49; Blk B Pl M49 (Scugog) ; Scu
Taxes: $4,635
Highlights
Feature: Fenced Yard
Feature: School
Feature: School Bus Route
Land
Cross Street: Island Rd & Stephens
Municipality District: Scugog
Fronting On: East
Parcel Number: 267740019
Pool: None
Sewer: Septic
Lot Depth: 173.95 Feet
Lot Frontage: 83.1 Feet
Lot Irregularities: 173.95 Ft X 66.05 Ft
Zoning: Pin 267740019 &
Waterfront: Indirect
Water Body Name: Scugog
Water Body Type: Lake
Water Features: Trent System
Additional Media
- Virtual Tour: http://videotouronline.com/55-pettet-drive-port-perry
Rooms
Room details for 55 Pettet Drive, Scugog
| Type | Dimensions | Description |
|---|---|---|
| Foyer In Betwn | 2.26 x 3.14 | Slate Flooring |
| Kitchen Main | 4.23 x 7.65 | Combined W/Dining, Hardwood Floor, Granite Counter |
| Dining Main | 4.23 x 7.65 | Combined W/Kitchen, Hardwood Floor, W/O To Deck |
| Living Main | 4.17 x 4.17 | Combined W/Kitchen, Fireplace, Overlook Water |
| Prim Bdrm Main | 3.43 x 4.53 | Hardwood Floor, 2 Pc Ensuite, W/I Closet |
| 2nd Br Main | 3.49 x 3.49 | Hardwood Floor, Closet, Overlook Water |
| 3rd Br Main | 3.38 x 3.50 | Laminate, Closet, Overlook Water |
| Rec Lower | 6.77 x 7.37 | Laminate, Fireplace, 3 Pc Bath |
| Laundry Lower | 3.14 x 3.51 | Access To Garage |
| Other Lower | 2.11 x 2.77 | Unfinished |
| XXXXXXXX | XXX XX, XXXX |
XXXX XXX XXXX |
$X,XXX,XXX |
| XXX XX, XXXX |
XXXXXX XXX XXXX |
$XXX,XXX |
| XXXXXXXX XXXX | XXX XX, XXXX | $1,005,000 XXX XXXX |
| XXXXXXXX XXXXXX | XXX XX, XXXX | $899,900 XXX XXXX |

Good Shepherd Catholic School
Elementary: CatholicGreenbank Public School
Elementary: PublicPrince Albert Public School
Elementary: PublicCartwright Central Public School
Elementary: PublicS A Cawker Public School
Elementary: PublicR H Cornish Public School
Elementary: PublicÉSC Saint-Charles-Garnier
Secondary: CatholicBrooklin High School
Secondary: PublicPort Perry High School
Secondary: PublicUxbridge Secondary School
Secondary: PublicMaxwell Heights Secondary School
Secondary: PublicSinclair Secondary School
Secondary: Public- 2 bath
- 3 bed
41 Pettet Drive, Scugog, Ontario • L9L 1B4 • Rural Scugog



