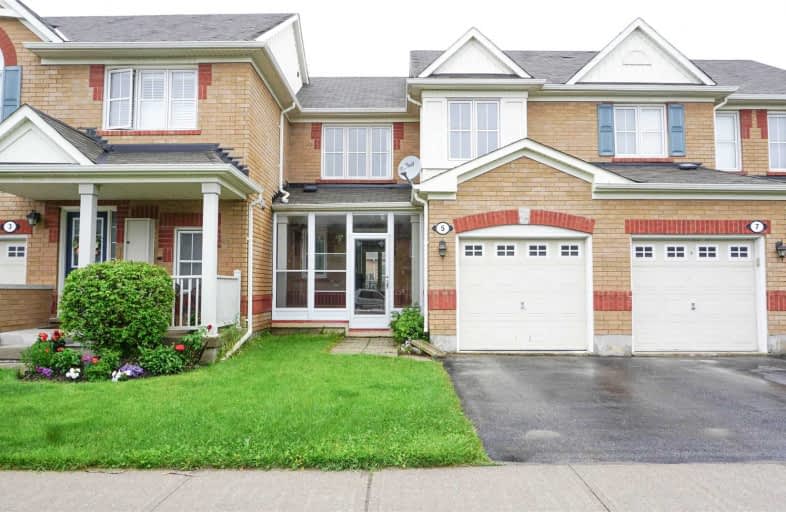Sold on Jun 27, 2019
Note: Property is not currently for sale or for rent.

-
Type: Att/Row/Twnhouse
-
Style: 2-Storey
-
Lot Size: 23 x 85.3 Feet
-
Age: 6-15 years
-
Taxes: $3,138 per year
-
Days on Site: 16 Days
-
Added: Sep 07, 2019 (2 weeks on market)
-
Updated:
-
Last Checked: 2 months ago
-
MLS®#: N4482103
-
Listed By: Tradeworld realty inc, brokerage
* Bright & Spacious 3 Bedrooms & 3 Bathrooms Freehold Townhome In The Best Location In Stouffville * Brand New Pot Lights * Hardwood Floors On 1st & 2nd Floor * Large Eat-In Kitchen Area * Newly Renovated Basement * Direct Access To Garage * Walk-Out To Beautiful Backyard * Master Bedroom Ensuite With Walk-In Closet * Steps To Stouffville District Secondary School, Go Station, Gas Stations, Grocery Stores, Banks, Restaurants & More *
Extras
Fridge, Stove, Dishwasher, Range Hood, Washer, Dryer, All Electrical Light Fixtures & All Window Coverings, Garage Door Opener With Remote. Don't Miss Your Chance To Live In The Most Convenient Neighbourhood Of This Area!
Property Details
Facts for 5 Jamesway Crescent, Whitchurch Stouffville
Status
Days on Market: 16
Last Status: Sold
Sold Date: Jun 27, 2019
Closed Date: Jul 24, 2019
Expiry Date: Oct 31, 2019
Sold Price: $635,000
Unavailable Date: Jun 27, 2019
Input Date: Jun 11, 2019
Property
Status: Sale
Property Type: Att/Row/Twnhouse
Style: 2-Storey
Age: 6-15
Area: Whitchurch Stouffville
Community: Stouffville
Availability Date: 30/60/90/Tba
Inside
Bedrooms: 3
Bathrooms: 3
Kitchens: 1
Rooms: 6
Den/Family Room: No
Air Conditioning: Central Air
Fireplace: No
Washrooms: 3
Building
Basement: Finished
Heat Type: Forced Air
Heat Source: Gas
Exterior: Brick
Water Supply: Municipal
Special Designation: Unknown
Parking
Driveway: Private
Garage Spaces: 1
Garage Type: Attached
Covered Parking Spaces: 1
Total Parking Spaces: 2
Fees
Tax Year: 2018
Tax Legal Description: Plan 65M3841 Pt Blk 77 Rp 65R28539 Parts 23 To 26
Taxes: $3,138
Land
Cross Street: Ninth Line/Hoover Pa
Municipality District: Whitchurch-Stouffville
Fronting On: North
Pool: None
Sewer: Sewers
Lot Depth: 85.3 Feet
Lot Frontage: 23 Feet
Rooms
Room details for 5 Jamesway Crescent, Whitchurch Stouffville
| Type | Dimensions | Description |
|---|---|---|
| Great Rm Main | 3.38 x 5.52 | Hardwood Floor, Open Concept, Pot Lights |
| Kitchen Main | 2.96 x 3.69 | Ceramic Floor, W/O To Yard, Access To Garage |
| Master 2nd | 3.05 x 4.27 | Hardwood Floor, W/I Closet, Ensuite Bath |
| 2nd Br 2nd | 3.05 x 4.15 | Hardwood Floor, Closet |
| 3rd Br 2nd | 3.05 x 2.84 | Hardwood Floor, Closet |
| Rec Bsmt | 3.57 x 7.04 | Laminate, Open Concept, 3 Pc Bath |
| XXXXXXXX | XXX XX, XXXX |
XXXX XXX XXXX |
$XXX,XXX |
| XXX XX, XXXX |
XXXXXX XXX XXXX |
$XXX,XXX | |
| XXXXXXXX | XXX XX, XXXX |
XXXX XXX XXXX |
$XXX,XXX |
| XXX XX, XXXX |
XXXXXX XXX XXXX |
$XXX,XXX |
| XXXXXXXX XXXX | XXX XX, XXXX | $635,000 XXX XXXX |
| XXXXXXXX XXXXXX | XXX XX, XXXX | $649,000 XXX XXXX |
| XXXXXXXX XXXX | XXX XX, XXXX | $555,000 XXX XXXX |
| XXXXXXXX XXXXXX | XXX XX, XXXX | $499,000 XXX XXXX |

ÉÉC Pape-François
Elementary: CatholicSt Mark Catholic Elementary School
Elementary: CatholicOscar Peterson Public School
Elementary: PublicWendat Village Public School
Elementary: PublicSt Brendan Catholic School
Elementary: CatholicGlad Park Public School
Elementary: PublicÉSC Pape-François
Secondary: CatholicBill Hogarth Secondary School
Secondary: PublicStouffville District Secondary School
Secondary: PublicSt Brother André Catholic High School
Secondary: CatholicMarkham District High School
Secondary: PublicBur Oak Secondary School
Secondary: Public

