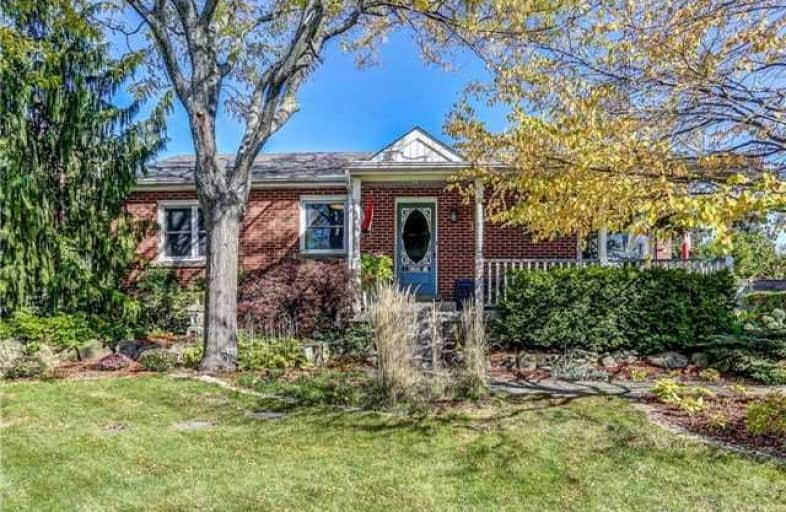Sold on Dec 08, 2017
Note: Property is not currently for sale or for rent.

-
Type: Detached
-
Style: Bungalow
-
Size: 1500 sqft
-
Lot Size: 72.33 x 104 Feet
-
Age: 51-99 years
-
Taxes: $4,976 per year
-
Days on Site: 24 Days
-
Added: Sep 07, 2019 (3 weeks on market)
-
Updated:
-
Last Checked: 1 month ago
-
MLS®#: X3984209
-
Listed By: Keller williams edge realty, brokerage, brokerage
Open Concept 1500 Sqft Extended Bungalow On Quiet Street In Victorian Village, Waterdown. Beautifully Reno'd. Kitchen W/Quartz C/Tops Overlooking Great Room W/Fireplace. Huge Main Floor Master W/ W/I & W/W Closet & Ensuite W/Heated Flr. This Home Has Many Quality Upgrades & Features; Newer Bathrooms,Newer Windows,Trex Decking,Covered Porch&Much More. Suitable For In-Law Suite W/2 Bedrms W/Oversized Windows, Bathroom & Lrg Living Space W/Fireplace. Must View!
Extras
Inclusions: Fridge, Gas Stove, Dishwasher, Microwave, Washer, Dryer, All Elf's, 2 Ceiling Fans, All Window Coverings, Basement Freezer, Tankless Water Heater(Owned).
Property Details
Facts for 12 James Street, Hamilton
Status
Days on Market: 24
Last Status: Sold
Sold Date: Dec 08, 2017
Closed Date: Jun 01, 2018
Expiry Date: Feb 28, 2018
Sold Price: $671,500
Unavailable Date: Dec 08, 2017
Input Date: Nov 14, 2017
Property
Status: Sale
Property Type: Detached
Style: Bungalow
Size (sq ft): 1500
Age: 51-99
Area: Hamilton
Community: Waterdown
Availability Date: 90 Days/Tba
Assessment Amount: $490,000
Assessment Year: 2017
Inside
Bedrooms: 1
Bedrooms Plus: 2
Bathrooms: 3
Kitchens: 1
Rooms: 5
Den/Family Room: Yes
Air Conditioning: Central Air
Fireplace: Yes
Laundry Level: Lower
Central Vacuum: N
Washrooms: 3
Building
Basement: Finished
Basement 2: Full
Heat Type: Forced Air
Heat Source: Gas
Exterior: Brick
Exterior: Other
Elevator: N
Water Supply: Municipal
Physically Handicapped-Equipped: N
Special Designation: Unknown
Other Structures: Garden Shed
Retirement: N
Parking
Driveway: Private
Garage Type: None
Covered Parking Spaces: 4
Total Parking Spaces: 4
Fees
Tax Year: 2017
Tax Legal Description: Plan M6 Lot 87
Taxes: $4,976
Highlights
Feature: Fenced Yard
Feature: Park
Feature: Treed
Land
Cross Street: Dundas St. E. & Firs
Municipality District: Hamilton
Fronting On: East
Parcel Number: 175050192
Pool: None
Sewer: Sewers
Lot Depth: 104 Feet
Lot Frontage: 72.33 Feet
Acres: < .50
Zoning: Res
Additional Media
- Virtual Tour: https://mls.youriguide.com/12_james_st_waterdown_on
Rooms
Room details for 12 James Street, Hamilton
| Type | Dimensions | Description |
|---|---|---|
| Foyer Main | - | Double Closet |
| Bathroom Main | - | 2 Pc Bath, Window |
| Living Main | 5.99 x 5.96 | Hardwood Floor |
| Kitchen Main | 3.83 x 5.27 | Stainless Steel Appl, Breakfast Bar, Undermount Sink |
| Dining Main | 2.74 x 3.22 | Open Concept, Sliding Doors, W/O To Deck |
| Great Rm Main | 4.24 x 5.97 | Fireplace, Open Concept |
| Master Main | 5.13 x 4.52 | W/I Closet, W/W Closet, Hardwood Floor |
| Bathroom Main | - | 4 Pc Ensuite, Separate Shower, Heated Floor |
| Rec Bsmt | 5.53 x 6.80 | Fireplace, Closet |
| Br Bsmt | 2.92 x 4.65 | Double Closet |
| Br Bsmt | 3.52 x 4.65 | Closet |
| Bathroom Bsmt | - | 3 Pc Bath |
| XXXXXXXX | XXX XX, XXXX |
XXXX XXX XXXX |
$XXX,XXX |
| XXX XX, XXXX |
XXXXXX XXX XXXX |
$XXX,XXX |
| XXXXXXXX XXXX | XXX XX, XXXX | $671,500 XXX XXXX |
| XXXXXXXX XXXXXX | XXX XX, XXXX | $699,900 XXX XXXX |

Aldershot Elementary School
Elementary: PublicSt. Thomas Catholic Elementary School
Elementary: CatholicMary Hopkins Public School
Elementary: PublicAllan A Greenleaf Elementary
Elementary: PublicGuardian Angels Catholic Elementary School
Elementary: CatholicGuy B Brown Elementary Public School
Elementary: PublicÉcole secondaire Georges-P-Vanier
Secondary: PublicAldershot High School
Secondary: PublicM M Robinson High School
Secondary: PublicNotre Dame Roman Catholic Secondary School
Secondary: CatholicSir John A Macdonald Secondary School
Secondary: PublicWaterdown District High School
Secondary: Public- 3 bath
- 4 bed
- 2000 sqft
29 Nelson Street, Brant, Ontario • L0R 2H6 • Brantford Twp



