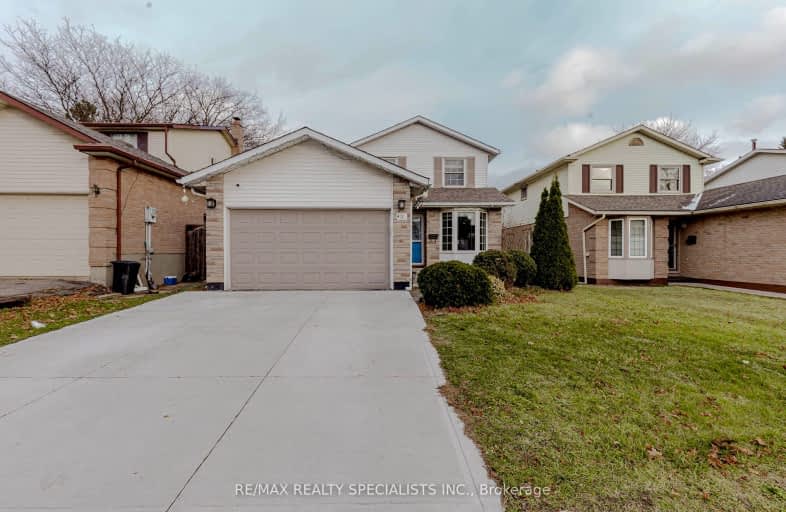Somewhat Walkable
- Some errands can be accomplished on foot.
68
/100
Some Transit
- Most errands require a car.
40
/100
Bikeable
- Some errands can be accomplished on bike.
52
/100

Centennial (Cambridge) Public School
Elementary: Public
0.64 km
Hillcrest Public School
Elementary: Public
2.24 km
St Elizabeth Catholic Elementary School
Elementary: Catholic
1.99 km
Our Lady of Fatima Catholic Elementary School
Elementary: Catholic
2.05 km
Woodland Park Public School
Elementary: Public
2.02 km
Hespeler Public School
Elementary: Public
0.83 km
ÉSC Père-René-de-Galinée
Secondary: Catholic
5.44 km
Southwood Secondary School
Secondary: Public
7.76 km
Galt Collegiate and Vocational Institute
Secondary: Public
5.46 km
Preston High School
Secondary: Public
5.06 km
Jacob Hespeler Secondary School
Secondary: Public
0.17 km
St Benedict Catholic Secondary School
Secondary: Catholic
3.07 km
-
Mill Race Park
36 Water St N (At Park Hill Rd), Cambridge ON N1R 3B1 2.66km -
Playfit Kids Club
366 Hespeler Rd, Cambridge ON N1R 6J6 3.02km -
Riverside Park
147 King St W (Eagle St. S.), Cambridge ON N3H 1B5 4.66km
-
President's Choice Financial ATM
180 Holiday Inn Dr, Cambridge ON N3C 1Z4 0.76km -
HODL Bitcoin ATM - Hespeler Convenience
48 Queen St E, Cambridge ON N3C 2A8 1.58km -
CIBC Cash Dispenser
900 Jamieson Pky, Cambridge ON N3C 4N6 2.5km














