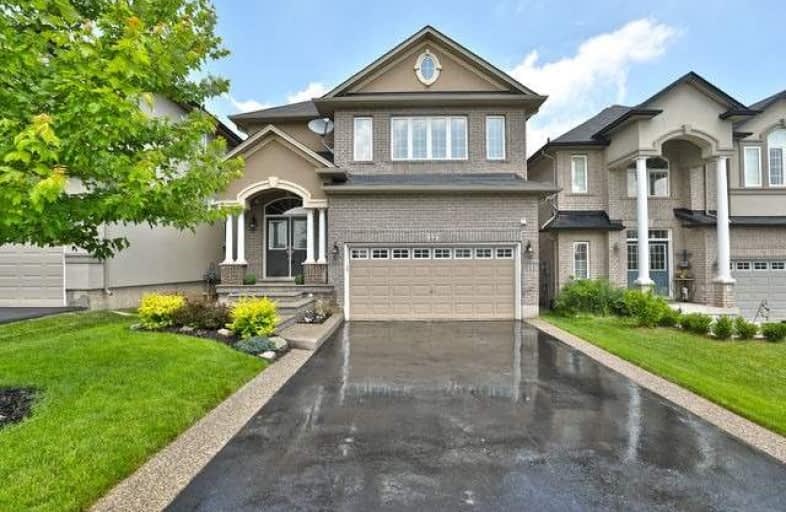Sold on Aug 19, 2019
Note: Property is not currently for sale or for rent.

-
Type: Detached
-
Style: 2-Storey
-
Size: 2500 sqft
-
Lot Size: 36.88 x 110 Feet
-
Age: 0-5 years
-
Taxes: $5,820 per year
-
Days on Site: 47 Days
-
Added: Sep 07, 2019 (1 month on market)
-
Updated:
-
Last Checked: 3 months ago
-
MLS®#: X4505577
-
Listed By: Ipro realty ltd., brokerage
Beautiful, Spacious, & Bright Home Centrally Located In The Heart Of The Victorian Village Of Waterdown, Within Walking Distance Of Schools And Ymca. Beautiful 4 Bed W/ Loft, Convenient 2nd Floor Laundry. Bright Open Concept 9' Ceiling Main Floor. Beautiful Shaker- Style Upgraded Kitchen W/ Extended Cabinetry. Dinette/Eat In Kitchen W/ Quartz Upgraded Countertops. M/F Office, W/O To Patio & Fully Fenced Backyard. Over 3800 Of Living Space Inc 9 Bsm.
Extras
Finished Basement With Rec Room, Fireplace, 4Pc Bath, Extra Storage, Wet Bar, And Pot Lights. Upgraded Oversized Windows.S/S Double Fridge, S/S Gas Stove, S/S Dishwasher Washer Dryer, Alarm System With Video Surveillance, Sprinkler System.
Property Details
Facts for 12 Mosaic Drive, Hamilton
Status
Days on Market: 47
Last Status: Sold
Sold Date: Aug 19, 2019
Closed Date: Nov 04, 2019
Expiry Date: Oct 03, 2019
Sold Price: $950,000
Unavailable Date: Aug 19, 2019
Input Date: Jul 03, 2019
Property
Status: Sale
Property Type: Detached
Style: 2-Storey
Size (sq ft): 2500
Age: 0-5
Area: Hamilton
Community: Waterdown
Availability Date: Tba
Inside
Bedrooms: 4
Bedrooms Plus: 1
Bathrooms: 4
Kitchens: 1
Rooms: 10
Den/Family Room: Yes
Air Conditioning: Central Air
Fireplace: Yes
Laundry Level: Upper
Central Vacuum: Y
Washrooms: 4
Utilities
Electricity: Yes
Gas: Yes
Cable: Yes
Telephone: Yes
Building
Basement: Finished
Heat Type: Forced Air
Heat Source: Gas
Exterior: Brick
Exterior: Stone
Elevator: N
UFFI: No
Energy Certificate: N
Green Verification Status: N
Water Supply: Municipal
Special Designation: Other
Parking
Driveway: Private
Garage Spaces: 2
Garage Type: Built-In
Covered Parking Spaces: 4
Total Parking Spaces: 6
Fees
Tax Year: 2019
Tax Legal Description: Lot 13, Plan 62M1183
Taxes: $5,820
Highlights
Feature: Clear View
Feature: Fenced Yard
Feature: Park
Feature: Ravine
Feature: School
Land
Cross Street: Parkside Dr And Mosa
Municipality District: Hamilton
Fronting On: West
Pool: None
Sewer: Septic
Lot Depth: 110 Feet
Lot Frontage: 36.88 Feet
Acres: < .50
Waterfront: None
Additional Media
- Virtual Tour: https://storage.googleapis.com/marketplace-public/slideshows/KSP6qFE6sRNncqb5Q6W55d1e1f57796447cea44
Rooms
Room details for 12 Mosaic Drive, Hamilton
| Type | Dimensions | Description |
|---|---|---|
| Living Main | 4.99 x 4.45 | Large Window |
| Dining Main | 2.77 x 4.39 | Open Concept |
| Office Main | 2.75 x 4.17 | Window |
| Breakfast Main | 2.44 x 3.99 | W/O To Patio, W/O To Terrace |
| Kitchen Main | 2.62 x 4.26 | Modern Kitchen, Breakfast Area |
| Master 2nd | 3.99 x 5.55 | Window, Closet, 4 Pc Bath |
| 2nd Br 2nd | 4.45 x 4.30 | Window |
| 3rd Br 2nd | 4.45 x 4.02 | Window |
| Loft 2nd | 3.60 x 2.77 | Open Concept |
| Laundry 2nd | - | |
| Rec Bsmt | - | Finished, Above Grade Window |
| XXXXXXXX | XXX XX, XXXX |
XXXX XXX XXXX |
$XXX,XXX |
| XXX XX, XXXX |
XXXXXX XXX XXXX |
$XXX,XXX | |
| XXXXXXXX | XXX XX, XXXX |
XXXXXXX XXX XXXX |
|
| XXX XX, XXXX |
XXXXXX XXX XXXX |
$XXX,XXX |
| XXXXXXXX XXXX | XXX XX, XXXX | $950,000 XXX XXXX |
| XXXXXXXX XXXXXX | XXX XX, XXXX | $958,800 XXX XXXX |
| XXXXXXXX XXXXXXX | XXX XX, XXXX | XXX XXXX |
| XXXXXXXX XXXXXX | XXX XX, XXXX | $979,000 XXX XXXX |

Flamborough Centre School
Elementary: PublicSt. Thomas Catholic Elementary School
Elementary: CatholicMary Hopkins Public School
Elementary: PublicAllan A Greenleaf Elementary
Elementary: PublicGuardian Angels Catholic Elementary School
Elementary: CatholicGuy B Brown Elementary Public School
Elementary: PublicÉcole secondaire Georges-P-Vanier
Secondary: PublicAldershot High School
Secondary: PublicSir John A Macdonald Secondary School
Secondary: PublicSt. Mary Catholic Secondary School
Secondary: CatholicWaterdown District High School
Secondary: PublicWestdale Secondary School
Secondary: Public- 2 bath
- 6 bed
322 Old Guelph Road, Hamilton, Ontario • L9H 5W4 • Pleasant View



