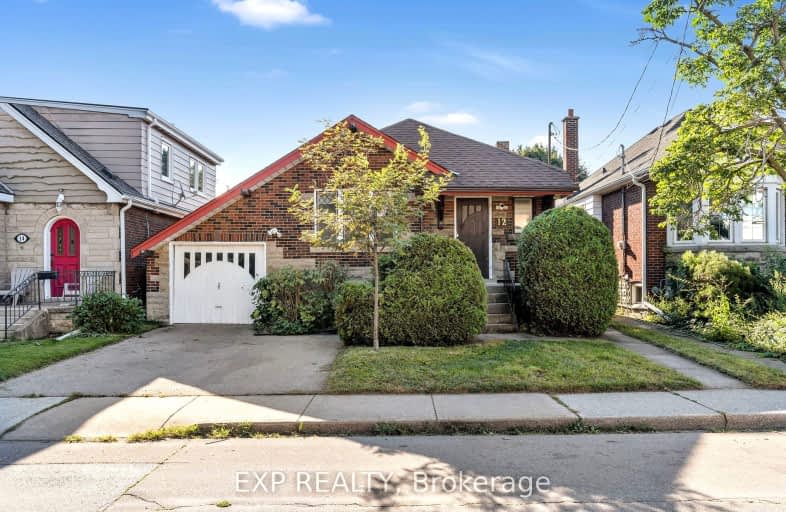Walker's Paradise
- Daily errands do not require a car.
91
/100
Good Transit
- Some errands can be accomplished by public transportation.
64
/100
Biker's Paradise
- Daily errands do not require a car.
98
/100

École élémentaire Georges-P-Vanier
Elementary: Public
0.45 km
Strathcona Junior Public School
Elementary: Public
1.10 km
Dalewood Senior Public School
Elementary: Public
1.31 km
St. Joseph Catholic Elementary School
Elementary: Catholic
1.49 km
Earl Kitchener Junior Public School
Elementary: Public
1.25 km
Cootes Paradise Public School
Elementary: Public
0.37 km
Turning Point School
Secondary: Public
2.48 km
École secondaire Georges-P-Vanier
Secondary: Public
0.45 km
St. Charles Catholic Adult Secondary School
Secondary: Catholic
3.41 km
Sir John A Macdonald Secondary School
Secondary: Public
2.06 km
St. Mary Catholic Secondary School
Secondary: Catholic
2.60 km
Westdale Secondary School
Secondary: Public
0.44 km
-
Highland Gardens Park
Hillcrest Ave, Hamilton ON L8P 4L9 1.93km -
Durand Park
250 Park St S (Park and Charlton), Hamilton ON 2.31km -
Bayfront Park
325 Bay St N (at Strachan St W), Hamilton ON L8L 1M5 2.49km
-
TD Bank Financial Group
938 King St W, Hamilton ON L8S 1K8 0.4km -
TD Canada Trust Branch and ATM
938 King St W, Hamilton ON L8S 1K8 0.4km -
CIBC
1015 King St W, Hamilton ON L8S 1L3 0.58km














