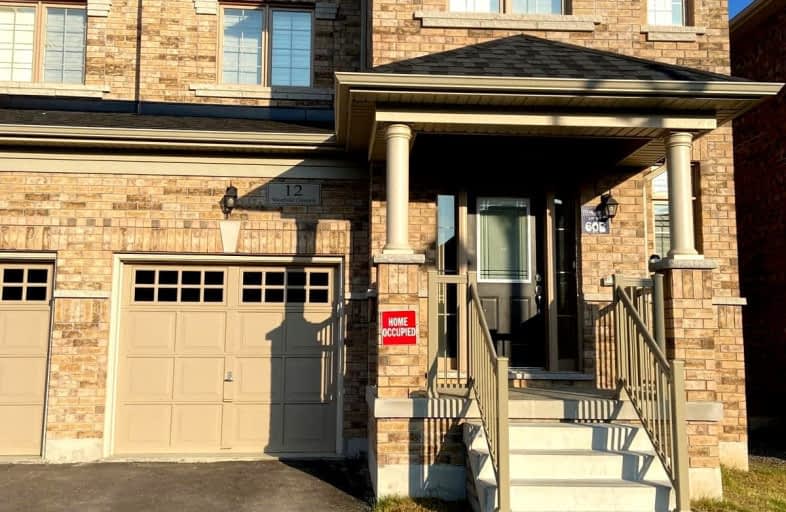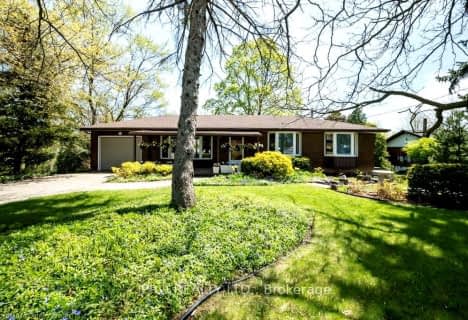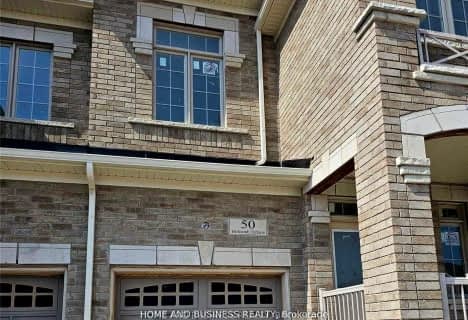Car-Dependent
- Almost all errands require a car.
10
/100
Minimal Transit
- Almost all errands require a car.
9
/100
Somewhat Bikeable
- Most errands require a car.
39
/100

Brant Hills Public School
Elementary: Public
3.43 km
St. Thomas Catholic Elementary School
Elementary: Catholic
2.06 km
Mary Hopkins Public School
Elementary: Public
1.75 km
Allan A Greenleaf Elementary
Elementary: Public
2.81 km
Guardian Angels Catholic Elementary School
Elementary: Catholic
2.84 km
Guy B Brown Elementary Public School
Elementary: Public
3.06 km
Thomas Merton Catholic Secondary School
Secondary: Catholic
5.94 km
Aldershot High School
Secondary: Public
5.19 km
Burlington Central High School
Secondary: Public
6.20 km
M M Robinson High School
Secondary: Public
4.82 km
Notre Dame Roman Catholic Secondary School
Secondary: Catholic
5.30 km
Waterdown District High School
Secondary: Public
2.88 km
-
Kerncliff Park
2198 Kerns Rd, Burlington ON L7P 1P8 1.63km -
Sealey Park
115 Main St S, Waterdown ON 1.9km -
Ireland Park
Deer Run Ave, Burlington ON 5.4km
-
BMO Bank of Montreal
2201 Brant St, Burlington ON L7P 3N8 3.24km -
RBC Royal Bank
5515 N Service Rd, Burlington ON L7L 6G4 6.03km -
CIBC
2400 Fairview St (Fairview St & Guelph Line), Burlington ON L7R 2E4 6.51km













