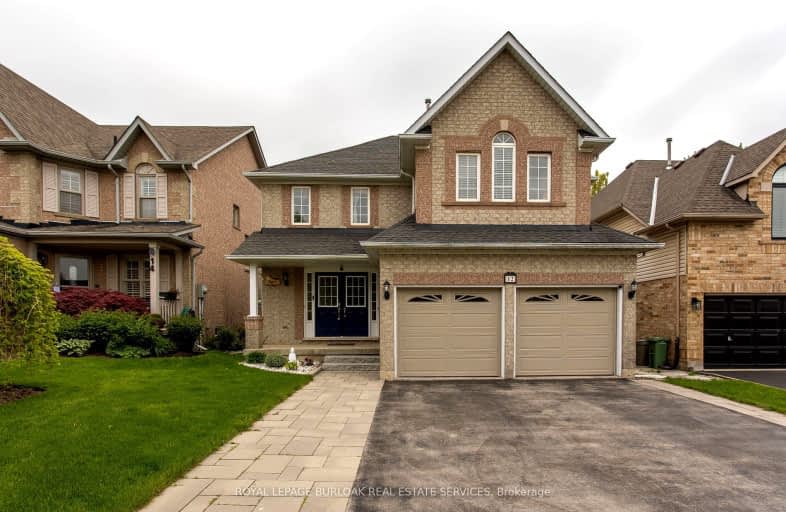Car-Dependent
- Most errands require a car.
32
/100
Minimal Transit
- Almost all errands require a car.
24
/100
Somewhat Bikeable
- Most errands require a car.
41
/100

Flamborough Centre School
Elementary: Public
3.77 km
St. Thomas Catholic Elementary School
Elementary: Catholic
1.94 km
Mary Hopkins Public School
Elementary: Public
2.01 km
Allan A Greenleaf Elementary
Elementary: Public
1.01 km
Guardian Angels Catholic Elementary School
Elementary: Catholic
1.92 km
Guy B Brown Elementary Public School
Elementary: Public
0.73 km
École secondaire Georges-P-Vanier
Secondary: Public
6.99 km
Aldershot High School
Secondary: Public
5.81 km
Sir John A Macdonald Secondary School
Secondary: Public
8.12 km
St. Mary Catholic Secondary School
Secondary: Catholic
8.17 km
Waterdown District High School
Secondary: Public
0.97 km
Westdale Secondary School
Secondary: Public
7.57 km
-
Waterdown Memorial Park
Hamilton St N, Waterdown ON 1.68km -
Hidden Valley Park
1137 Hidden Valley Rd, Burlington ON L7P 0T5 4.92km -
Kerns Park
1801 Kerns Rd, Burlington ON 6.5km
-
President's Choice Financial ATM
115 Hamilton St N, Waterdown ON L8B 1A8 1.55km -
TD Bank Financial Group
938 King St W, Hamilton ON L8S 1K8 7.13km -
CIBC
1015 King St W, Hamilton ON L8S 1L3 7.29km











