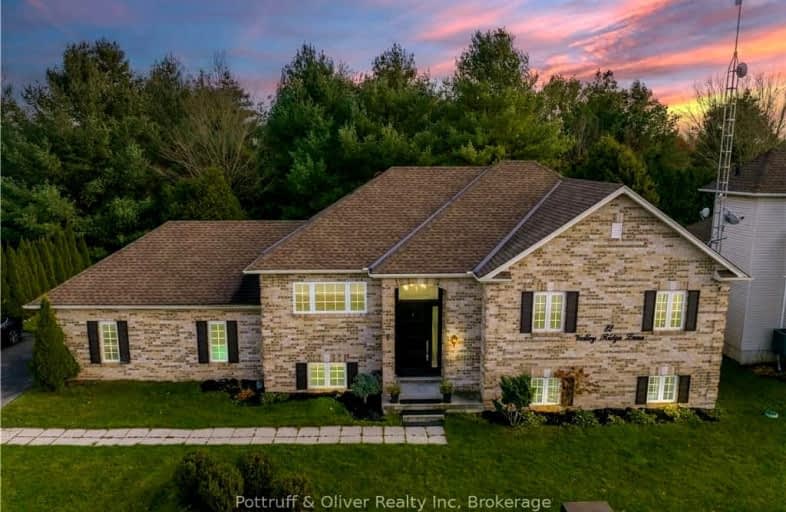Car-Dependent
- Almost all errands require a car.
No Nearby Transit
- Almost all errands require a car.
Somewhat Bikeable
- Most errands require a car.

Millgrove Public School
Elementary: PublicFlamborough Centre School
Elementary: PublicOur Lady of Mount Carmel Catholic Elementary School
Elementary: CatholicKilbride Public School
Elementary: PublicBalaclava Public School
Elementary: PublicBrookville Public School
Elementary: PublicE C Drury/Trillium Demonstration School
Secondary: ProvincialErnest C Drury School for the Deaf
Secondary: ProvincialGary Allan High School - Milton
Secondary: PublicMilton District High School
Secondary: PublicJean Vanier Catholic Secondary School
Secondary: CatholicWaterdown District High School
Secondary: Public-
Rattlesnake Point
7200 Appleby Line, Milton ON L9E 0M9 9.02km -
Hilton Falls Conservation Area
4985 Campbellville Side Rd, Milton ON L0P 1B0 8.99km -
Optimist Park
12.63km
-
RBC Royal Bank
55 Ontario St S (Main), Milton ON L9T 2M3 14.44km -
CIBC
553 Dundas St E, Waterdown ON L8B 0G7 14.55km -
TD Canada Trust Branch and ATM
255 Dundas St E, Waterdown ON L8B 0E5 14.63km
- 3 bath
- 3 bed
- 2000 sqft
1 Woodspring Court East, Hamilton, Ontario • L8N 2Z7 • Rural Flamborough




