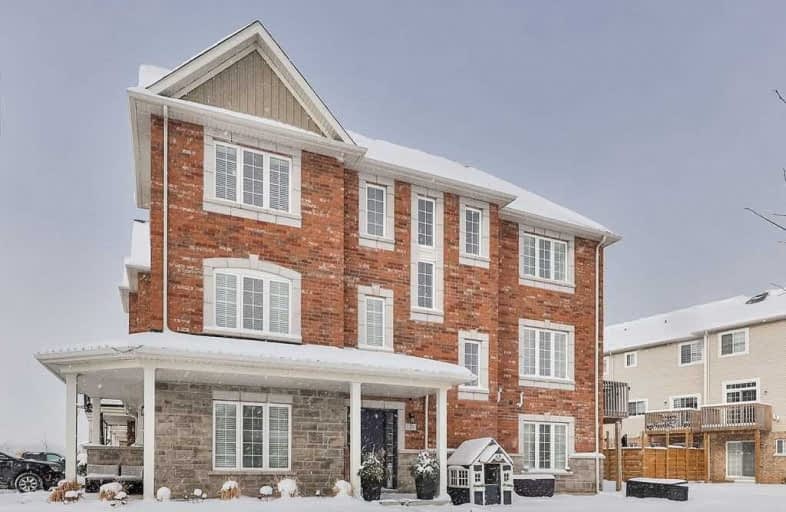Sold on Feb 17, 2021
Note: Property is not currently for sale or for rent.

-
Type: Att/Row/Twnhouse
-
Style: 3-Storey
-
Size: 2500 sqft
-
Lot Size: 31.72 x 127.66 Feet
-
Age: 0-5 years
-
Taxes: $5,515 per year
-
Days on Site: 5 Days
-
Added: Feb 12, 2021 (5 days on market)
-
Updated:
-
Last Checked: 3 months ago
-
MLS®#: X5114588
-
Listed By: Re/max escarpment team logue realty, brokerage
Spectacular Finishes In This 2500+ Sqft Home W/3 Full Lvls Of Living W/4Bedrms & 4Baths. Premium Corner Lot W/Wrap-Around Porch. 1st Lvl Offers A Bdrm/Office Space, Recrm & Bath. 2nd Flr Living W/Full Size Working/Entertaining Kitch W/White Cabinetry, White Quartz Counters, 9' Center Island W/Breakfast Bar. Kitch Spills Into Mn Famrm & Formal Dining Area W/Accent Wall & Wide Plank Flring. Upstrs, 3 Bdrms Incldng Mstr Suite W/Upgrd Ensuite & Walk-In Closet.
Extras
Inclusions: Fridge, Stove, Dishwasher, Washer, Dryer, All Light Fixtures, All Window Coverings, All Bathroom Mirrors, Gdo + Remotes (2), Tv Mounts. Rental: Hwt
Property Details
Facts for 120 Cole Street, Hamilton
Status
Days on Market: 5
Last Status: Sold
Sold Date: Feb 17, 2021
Closed Date: May 26, 2021
Expiry Date: Jun 11, 2021
Sold Price: $980,000
Unavailable Date: Feb 17, 2021
Input Date: Feb 12, 2021
Property
Status: Sale
Property Type: Att/Row/Twnhouse
Style: 3-Storey
Size (sq ft): 2500
Age: 0-5
Area: Hamilton
Community: Waterdown
Availability Date: Tbd
Inside
Bedrooms: 4
Bathrooms: 4
Kitchens: 1
Rooms: 8
Den/Family Room: Yes
Air Conditioning: Central Air
Fireplace: No
Washrooms: 4
Building
Basement: None
Heat Type: Forced Air
Heat Source: Gas
Exterior: Brick
Water Supply: Municipal
Special Designation: Unknown
Parking
Driveway: Private
Garage Spaces: 1
Garage Type: Attached
Covered Parking Spaces: 2
Total Parking Spaces: 3
Fees
Tax Year: 2020
Tax Legal Description: Plan 62M1224 Pt Blk 2 Rp 62R20470 Parts 22 & 23**
Taxes: $5,515
Land
Cross Street: Hamilton St N
Municipality District: Hamilton
Fronting On: East
Pool: None
Sewer: Sewers
Lot Depth: 127.66 Feet
Lot Frontage: 31.72 Feet
Additional Media
- Virtual Tour: https://my.matterport.com/show/?m=5ZAAyDeejtq&mls=1
Rooms
Room details for 120 Cole Street, Hamilton
| Type | Dimensions | Description |
|---|---|---|
| Foyer Main | - | |
| Family Main | 3.91 x 5.59 | |
| Br Main | 3.07 x 3.63 | |
| Laundry Main | - | |
| Kitchen 2nd | 5.79 x 4.50 | |
| Dining 2nd | 3.63 x 4.93 | |
| Living 2nd | 3.53 x 4.93 | |
| Master 3rd | 4.01 x 4.55 | |
| Br 3rd | 3.05 x 4.75 | |
| Br 3rd | 3.63 x 3.45 |

| XXXXXXXX | XXX XX, XXXX |
XXXX XXX XXXX |
$XXX,XXX |
| XXX XX, XXXX |
XXXXXX XXX XXXX |
$XXX,XXX |
| XXXXXXXX XXXX | XXX XX, XXXX | $980,000 XXX XXXX |
| XXXXXXXX XXXXXX | XXX XX, XXXX | $889,900 XXX XXXX |

Flamborough Centre School
Elementary: PublicSt. Thomas Catholic Elementary School
Elementary: CatholicMary Hopkins Public School
Elementary: PublicAllan A Greenleaf Elementary
Elementary: PublicGuardian Angels Catholic Elementary School
Elementary: CatholicGuy B Brown Elementary Public School
Elementary: PublicÉcole secondaire Georges-P-Vanier
Secondary: PublicAldershot High School
Secondary: PublicSir John A Macdonald Secondary School
Secondary: PublicSt. Mary Catholic Secondary School
Secondary: CatholicWaterdown District High School
Secondary: PublicWestdale Secondary School
Secondary: Public
