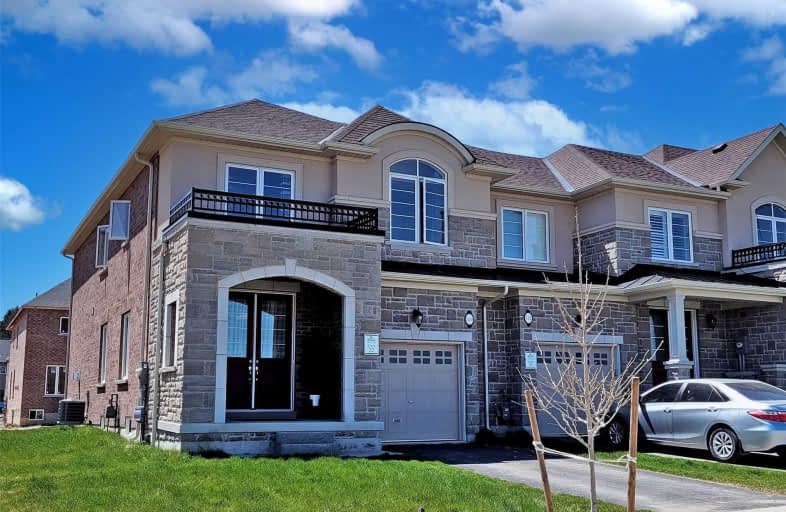Sold on May 16, 2021
Note: Property is not currently for sale or for rent.

-
Type: Att/Row/Twnhouse
-
Style: 2-Storey
-
Size: 2000 sqft
-
Lot Size: 35.33 x 108.5 Feet
-
Age: 0-5 years
-
Taxes: $6,029 per year
-
Days on Site: 2 Days
-
Added: May 14, 2021 (2 days on market)
-
Updated:
-
Last Checked: 3 months ago
-
MLS®#: X5236219
-
Listed By: Cityscape real estate ltd., brokerage
Stunning & Modern 4 Bed, 3 Bath, 2187 Sqft Freehold End Unit Townhouse Like Sami. Double Door Entry W/Decent Size Foyer, Sunny & Open Living Area, Lots Of Windows And Potlights. Main Floor & Upstairs Hallway Has Hardwood Floor, Wooden Staircase. Family Rm/W Fire Place & Large Window O/L Backyard. Modern Kitchen With Granite Countertop, Backsplash & S.Steel Appliances. Dinning Area W/O To B/Y. Large Master Bed W/5Pc Ensuite/Close & 3 Bed Rm & Laundry Upstair.
Extras
Walk To School, Close To Redeemer Univ School. 5 Min To Hwy 403/Lincoln M Alexander Pkwy, Costco, Bestbuy, Homedepot And Other Branded Stores. Incl:S.Steel Fridge, Stove, Dishwasher, Washer/Dryer,Hrv & Window Blinds(All Curtains Excluded)
Property Details
Facts for 120 Robertson Road, Hamilton
Status
Days on Market: 2
Last Status: Sold
Sold Date: May 16, 2021
Closed Date: Jul 28, 2021
Expiry Date: Aug 14, 2021
Sold Price: $952,000
Unavailable Date: May 16, 2021
Input Date: May 15, 2021
Prior LSC: Listing with no contract changes
Property
Status: Sale
Property Type: Att/Row/Twnhouse
Style: 2-Storey
Size (sq ft): 2000
Age: 0-5
Area: Hamilton
Community: Ancaster
Availability Date: 60/90 Days
Inside
Bedrooms: 4
Bathrooms: 3
Kitchens: 1
Rooms: 8
Den/Family Room: Yes
Air Conditioning: Central Air
Fireplace: Yes
Washrooms: 3
Utilities
Electricity: Yes
Gas: Yes
Cable: Yes
Telephone: Yes
Building
Basement: Unfinished
Heat Type: Forced Air
Heat Source: Gas
Exterior: Brick
Exterior: Stone
Water Supply: Municipal
Special Designation: Unknown
Parking
Driveway: Available
Garage Spaces: 1
Garage Type: Attached
Covered Parking Spaces: 2
Total Parking Spaces: 3
Fees
Tax Year: 2020
Tax Legal Description: Part Block 235 Plan 62M1237 Part 13 62R21104
Taxes: $6,029
Highlights
Feature: School
Land
Cross Street: Garner Rd E/Raymond
Municipality District: Hamilton
Fronting On: West
Parcel Number: 175656006
Pool: None
Sewer: Sewers
Lot Depth: 108.5 Feet
Lot Frontage: 35.33 Feet
Additional Media
- Virtual Tour: https://www.winsold.com/tour/76697
Rooms
Room details for 120 Robertson Road, Hamilton
| Type | Dimensions | Description |
|---|---|---|
| Living Main | 5.66 x 3.29 | Hardwood Floor, Pot Lights, Window |
| Family Main | 6.09 x 3.60 | Hardwood Floor, Pot Lights, Fireplace |
| Dining Main | 3.35 x 3.23 | Ceramic Floor, W/O To Garden, Window |
| Kitchen Main | 3.23 x 3.23 | Ceramic Floor, Granite Counter, Backsplash |
| Foyer Main | - | Double Doors |
| Master 2nd | 4.87 x 3.96 | 5 Pc Ensuite, Broadloom, Window |
| 2nd Br 2nd | 3.10 x 3.16 | Window, Broadloom |
| 3rd Br 2nd | 4.84 x 3.16 | Window, Broadloom |
| 4th Br 2nd | 2.56 x 3.90 | Window, Broadloom |
| Laundry 2nd | - |
| XXXXXXXX | XXX XX, XXXX |
XXXX XXX XXXX |
$XXX,XXX |
| XXX XX, XXXX |
XXXXXX XXX XXXX |
$XXX,XXX |
| XXXXXXXX XXXX | XXX XX, XXXX | $952,000 XXX XXXX |
| XXXXXXXX XXXXXX | XXX XX, XXXX | $849,000 XXX XXXX |

Tiffany Hills Elementary Public School
Elementary: PublicSt. Vincent de Paul Catholic Elementary School
Elementary: CatholicGordon Price School
Elementary: PublicHoly Name of Mary Catholic Elementary School
Elementary: CatholicImmaculate Conception Catholic Elementary School
Elementary: CatholicAncaster Meadow Elementary Public School
Elementary: PublicDundas Valley Secondary School
Secondary: PublicSt. Mary Catholic Secondary School
Secondary: CatholicSir Allan MacNab Secondary School
Secondary: PublicBishop Tonnos Catholic Secondary School
Secondary: CatholicWestmount Secondary School
Secondary: PublicSt. Thomas More Catholic Secondary School
Secondary: Catholic

