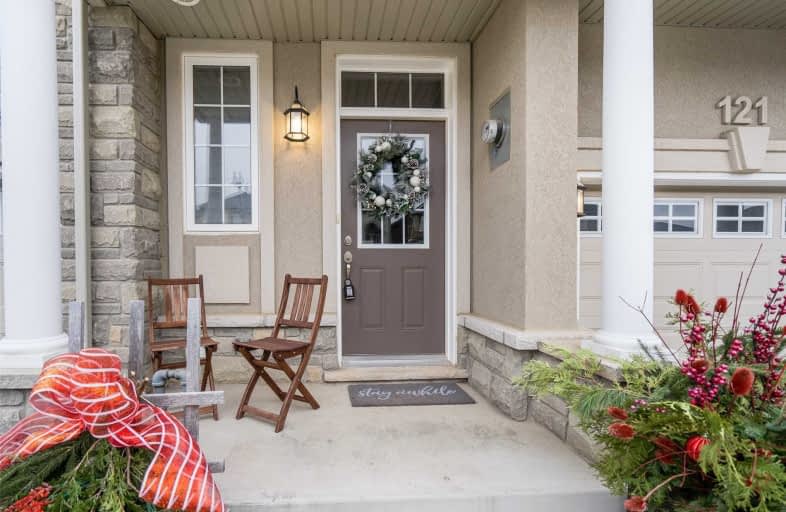Sold on Jan 25, 2019
Note: Property is not currently for sale or for rent.

-
Type: Att/Row/Twnhouse
-
Style: 2-Storey
-
Lot Size: 20 x 100
-
Age: 0-5 years
-
Taxes: $4,429 per year
-
Days on Site: 53 Days
-
Added: Dec 12, 2024 (1 month on market)
-
Updated:
-
Last Checked: 3 months ago
-
MLS®#: X11198467
-
Listed By: Re/max connex realty inc
Come and enjoy this gorgeous 2-storey townhouse!! Only Five years old and extremely well kept, this place is virtually next to new. This 1620 Square Ft townhouse has soaring 9Ft ceilings and open concept main floor, 3 large bedrooms, 3 baths, a master with walk-in closet, and ensuite. Main Features include; hardwood and ceramic flooring, a brand-new backsplash, stainless steel appliances, gas fireplace in the living room, massive kitchen island with breakfast bar, and fully fenced yard with deck, perfect for your pets and the entire family. 121 Painter is in a quiet family friendly neighbourhood that is within walking distance to Waterdown District High School, Allan A Greenleaf Elementary, and the Flamborough YMCA. Minutes away from Highway 6, the 403, Burlington, and the Go-Train. Book your showing today!!!
Property Details
Facts for 121 Painter Terrace, Hamilton
Status
Days on Market: 53
Last Status: Sold
Sold Date: Jan 25, 2019
Closed Date: Apr 12, 2019
Expiry Date: Mar 15, 2019
Sold Price: $605,000
Unavailable Date: Jan 25, 2019
Input Date: Dec 03, 2018
Prior LSC: Sold
Property
Status: Sale
Property Type: Att/Row/Twnhouse
Style: 2-Storey
Age: 0-5
Area: Hamilton
Community: Waterdown
Availability Date: Flexible
Assessment Amount: $424,000
Assessment Year: 2018
Inside
Bedrooms: 3
Bathrooms: 3
Kitchens: 1
Rooms: 9
Air Conditioning: Central Air
Fireplace: No
Washrooms: 3
Building
Basement: Full
Basement 2: Part Fin
Heat Type: Forced Air
Heat Source: Gas
Exterior: Stucco/Plaster
Elevator: N
Green Verification Status: N
Water Supply Type: Unknown
Water Supply: Municipal
Special Designation: Unknown
Retirement: N
Parking
Driveway: Other
Garage Spaces: 1
Garage Type: Attached
Covered Parking Spaces: 2
Total Parking Spaces: 3
Fees
Tax Year: 2018
Tax Legal Description: PLAN 62M1183 LOT 141, Hamilton City
Taxes: $4,429
Land
Cross Street: Near Parkside Drive
Municipality District: Hamilton
Parcel Number: 175111040
Pool: None
Sewer: Sewers
Lot Depth: 100
Lot Frontage: 20
Acres: < .50
Zoning: R6-24
Rooms
Room details for 121 Painter Terrace, Hamilton
| Type | Dimensions | Description |
|---|---|---|
| Living Main | 5.84 x 3.35 | |
| Dining Main | 3.86 x 2.51 | |
| Kitchen Main | 3.58 x 2.51 | |
| Bathroom Main | 2.03 x 0.93 | |
| Prim Bdrm 2nd | 4.11 x 5.84 | |
| Bathroom 2nd | 1.70 x 3.25 | |
| Br 2nd | 3.45 x 2.89 | |
| Br 2nd | 4.54 x 2.79 | |
| Bathroom Main | 1.49 x 2.69 |
| XXXXXXXX | XXX XX, XXXX |
XXXX XXX XXXX |
$XXX,XXX |
| XXX XX, XXXX |
XXXXXX XXX XXXX |
$XXX,XXX | |
| XXXXXXXX | XXX XX, XXXX |
XXXX XXX XXXX |
$XXX,XXX |
| XXX XX, XXXX |
XXXXXX XXX XXXX |
$XXX,XXX |
| XXXXXXXX XXXX | XXX XX, XXXX | $605,000 XXX XXXX |
| XXXXXXXX XXXXXX | XXX XX, XXXX | $619,900 XXX XXXX |
| XXXXXXXX XXXX | XXX XX, XXXX | $605,000 XXX XXXX |
| XXXXXXXX XXXXXX | XXX XX, XXXX | $619,900 XXX XXXX |

Flamborough Centre School
Elementary: PublicSt. Thomas Catholic Elementary School
Elementary: CatholicMary Hopkins Public School
Elementary: PublicAllan A Greenleaf Elementary
Elementary: PublicGuardian Angels Catholic Elementary School
Elementary: CatholicGuy B Brown Elementary Public School
Elementary: PublicÉcole secondaire Georges-P-Vanier
Secondary: PublicAldershot High School
Secondary: PublicSir John A Macdonald Secondary School
Secondary: PublicSt. Mary Catholic Secondary School
Secondary: CatholicWaterdown District High School
Secondary: PublicWestdale Secondary School
Secondary: Public