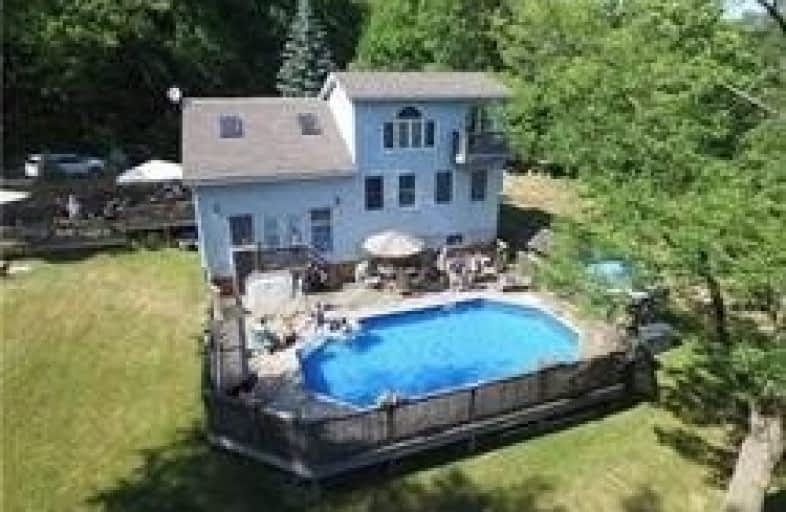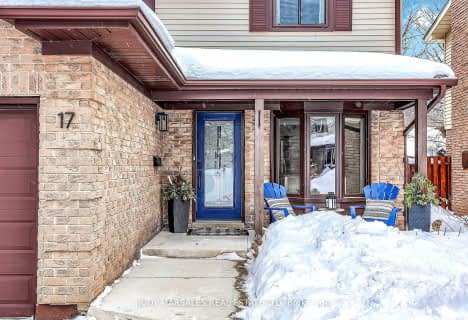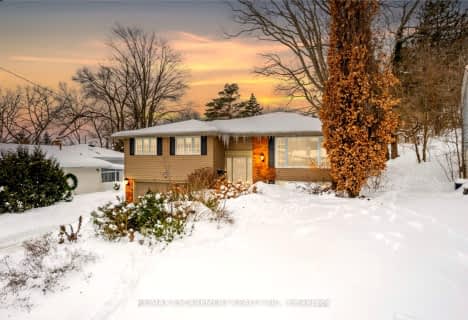
Yorkview School
Elementary: Public
3.88 km
St. Thomas Catholic Elementary School
Elementary: Catholic
3.65 km
Mary Hopkins Public School
Elementary: Public
4.21 km
Allan A Greenleaf Elementary
Elementary: Public
3.50 km
Guardian Angels Catholic Elementary School
Elementary: Catholic
4.52 km
Guy B Brown Elementary Public School
Elementary: Public
2.93 km
École secondaire Georges-P-Vanier
Secondary: Public
4.56 km
Aldershot High School
Secondary: Public
5.31 km
Sir John A Macdonald Secondary School
Secondary: Public
5.95 km
St. Mary Catholic Secondary School
Secondary: Catholic
5.57 km
Waterdown District High School
Secondary: Public
3.48 km
Westdale Secondary School
Secondary: Public
5.05 km









