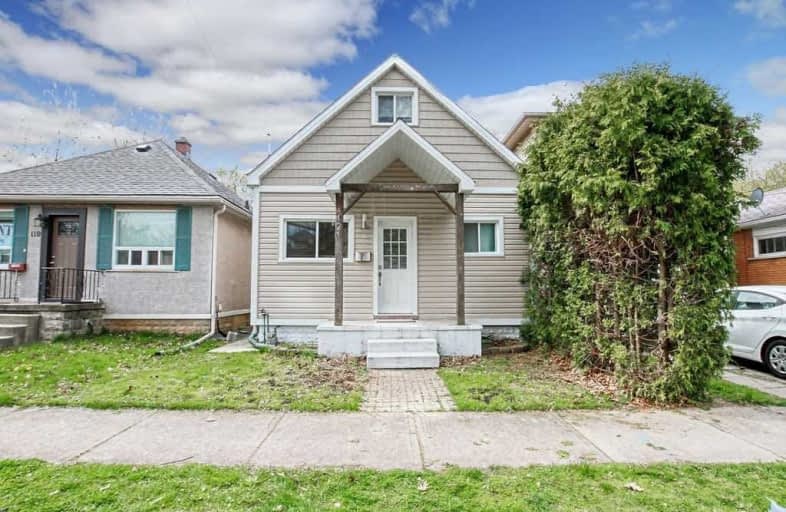Inactive on Jul 15, 2020
Note: Property is not currently for sale or for rent.

-
Type: Detached
-
Style: 1 1/2 Storey
-
Size: 1100 sqft
-
Lot Size: 25 x 100 Feet
-
Age: 51-99 years
-
Taxes: $3,437 per year
-
Days on Site: 63 Days
-
Added: May 13, 2020 (2 months on market)
-
Updated:
-
Last Checked: 3 months ago
-
MLS®#: X4762785
-
Listed By: Re/max escarpment realty inc., brokerage
Great Investment Opportunity Within A 5 Min Walk To Mcmaster Unniversity! Home Is Now Vacant. Potential Gross Revenue Between $36,000- $43,000 Annually. Home Has Been Very Well Taken Care Of And Shows Well. Spacious Eat-In Kitchen. Updates Include: Main Bath, Wide Plank Laminate Flooring, High Efficiency Furnace, A/C, Electrical, Plumbing, Insulation, Roof(2016), Waterproofing, And Sump Pump. Quick Closing Available If Needed.
Extras
Incl: 3 Fridges, Stove, Microwave, Washer, Dryer And Shed. All Furniture In Home Can Be Included: Kitchen Table (4 Chairs) Bed, Desk And Chair In All 6 Bedrooms Water Heater Is Rented
Property Details
Facts for 121 Royal Avenue, Hamilton
Status
Days on Market: 63
Last Status: Expired
Sold Date: Jun 19, 2025
Closed Date: Nov 30, -0001
Expiry Date: Jul 15, 2020
Unavailable Date: Jul 15, 2020
Input Date: May 15, 2020
Prior LSC: Listing with no contract changes
Property
Status: Sale
Property Type: Detached
Style: 1 1/2 Storey
Size (sq ft): 1100
Age: 51-99
Area: Hamilton
Community: Ainslie Wood
Availability Date: Flexible
Inside
Bedrooms: 4
Bedrooms Plus: 2
Bathrooms: 2
Kitchens: 1
Rooms: 5
Den/Family Room: No
Air Conditioning: Central Air
Fireplace: No
Washrooms: 2
Building
Basement: Finished
Basement 2: Full
Heat Type: Forced Air
Heat Source: Gas
Exterior: Alum Siding
Exterior: Vinyl Siding
Water Supply: Municipal
Special Designation: Unknown
Other Structures: Garden Shed
Parking
Driveway: None
Garage Type: None
Fees
Tax Year: 2019
Tax Legal Description: Lt 50, Pl 516 City Of Hamilton
Taxes: $3,437
Highlights
Feature: Hospital
Feature: Library
Feature: Park
Feature: Public Transit
Feature: School
Feature: School Bus Route
Land
Cross Street: Emerson
Municipality District: Hamilton
Fronting On: South
Parcel Number: 174570192
Pool: None
Sewer: Sewers
Lot Depth: 100 Feet
Lot Frontage: 25 Feet
Rooms
Room details for 121 Royal Avenue, Hamilton
| Type | Dimensions | Description |
|---|---|---|
| Kitchen Main | 3.10 x 5.70 | Eat-In Kitchen |
| Br Main | 2.60 x 3.00 | Laminate |
| 2nd Br Main | 2.50 x 3.00 | Laminate, Closet |
| 3rd Br Main | 2.40 x 2.90 | Laminate |
| Master 2nd | 3.80 x 5.20 | Laminate, Closet |
| 4th Br Bsmt | 3.00 x 3.90 | Ceramic Floor, Closet |
| 5th Br Bsmt | 3.00 x 3.40 | Ceramic Floor |
| Laundry Bsmt | - | Ceramic Floor, Sump Pump |
| Utility Bsmt | - | Ceramic Floor |
| XXXXXXXX | XXX XX, XXXX |
XXXXXXXX XXX XXXX |
|
| XXX XX, XXXX |
XXXXXX XXX XXXX |
$XXX,XXX | |
| XXXXXXXX | XXX XX, XXXX |
XXXX XXX XXXX |
$XXX,XXX |
| XXX XX, XXXX |
XXXXXX XXX XXXX |
$XXX,XXX |
| XXXXXXXX XXXXXXXX | XXX XX, XXXX | XXX XXXX |
| XXXXXXXX XXXXXX | XXX XX, XXXX | $524,900 XXX XXXX |
| XXXXXXXX XXXX | XXX XX, XXXX | $300,000 XXX XXXX |
| XXXXXXXX XXXXXX | XXX XX, XXXX | $310,900 XXX XXXX |

Glenwood Special Day School
Elementary: PublicHolbrook Junior Public School
Elementary: PublicMountview Junior Public School
Elementary: PublicCanadian Martyrs Catholic Elementary School
Elementary: CatholicSt. Teresa of Avila Catholic Elementary School
Elementary: CatholicDalewood Senior Public School
Elementary: PublicÉcole secondaire Georges-P-Vanier
Secondary: PublicSt. Mary Catholic Secondary School
Secondary: CatholicSir Allan MacNab Secondary School
Secondary: PublicWestdale Secondary School
Secondary: PublicWestmount Secondary School
Secondary: PublicSt. Thomas More Catholic Secondary School
Secondary: Catholic

